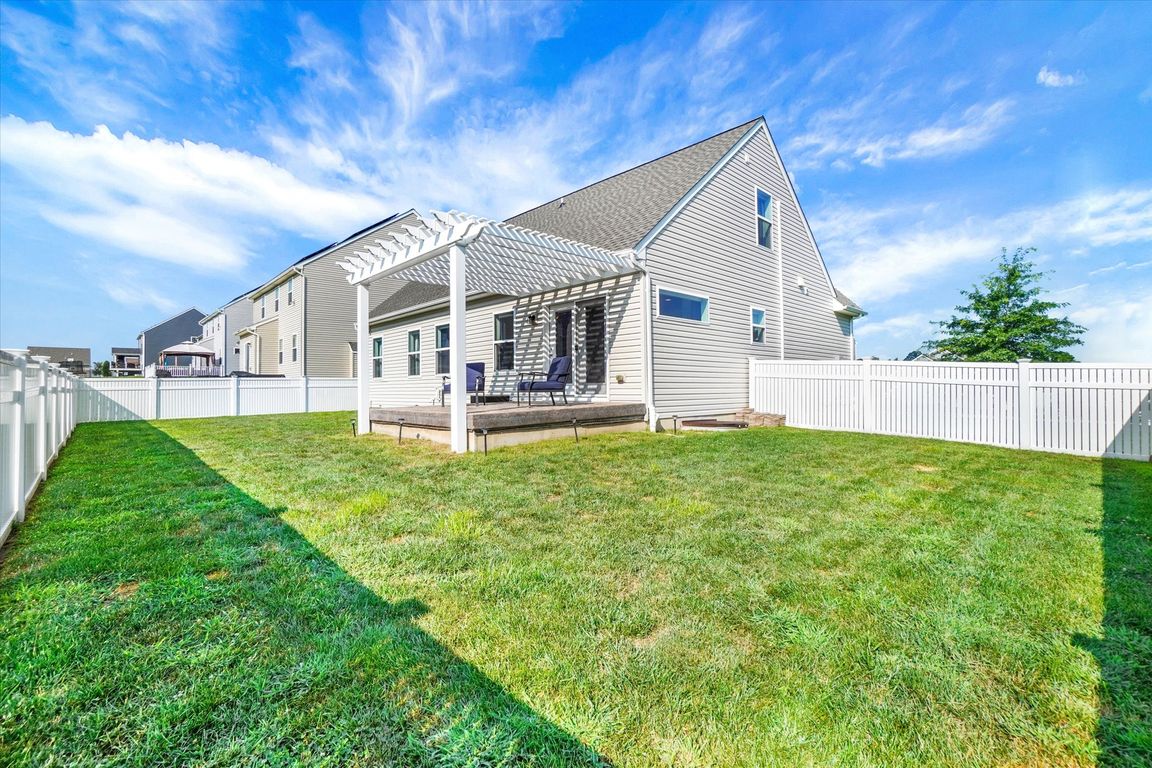
Pending
$359,900
3beds
1,826sqft
185 Hollyhock Dr, Manchester, PA 17345
3beds
1,826sqft
Single family residence
Built in 2019
10,001 sqft
2 Attached garage spaces
$197 price/sqft
$70 monthly HOA fee
What's special
Sleek upgraded countertopsPrivate outdoor oasisFull basementNestled among picturesque farmlandPrimary suiteVersatile roomGenerous prep space
Introducing 185 Hollyhock Drive – a beautifully crafted home nestled among picturesque farmland, yet just minutes from premier shopping and dining destinations. Located in the sought-after Northeastern School District, this exceptional residence is part of the desirable Rolling Meadows at Rentzel Farms community. From the moment you arrive, it’s clear this ...
- 97 days |
- 78 |
- 1 |
Likely to sell faster than
Source: Bright MLS,MLS#: PAYK2087368
Travel times
Foyer
Living Room
Kitchen
Primary Bedroom and Bath
Outdoor
Zillow last checked: 8 hours ago
Listing updated: August 19, 2025 at 01:59pm
Listed by:
Jerry Riggleman 717-343-4691,
Real of Pennsylvania 7176357300,
Listing Team: Jerry Riggleman Realty Group
Source: Bright MLS,MLS#: PAYK2087368
Facts & features
Interior
Bedrooms & bathrooms
- Bedrooms: 3
- Bathrooms: 3
- Full bathrooms: 2
- 1/2 bathrooms: 1
- Main level bathrooms: 2
- Main level bedrooms: 1
Rooms
- Room types: Living Room, Dining Room, Primary Bedroom, Bedroom 2, Bedroom 3, Kitchen, Basement, Foyer, Laundry, Office, Primary Bathroom, Full Bath, Half Bath
Primary bedroom
- Level: Main
Bedroom 2
- Level: Upper
Bedroom 3
- Level: Upper
Primary bathroom
- Level: Main
Basement
- Level: Lower
Dining room
- Level: Main
Foyer
- Level: Main
Other
- Level: Upper
Half bath
- Level: Main
Kitchen
- Level: Main
Laundry
- Level: Main
Living room
- Level: Main
Office
- Level: Main
Heating
- Forced Air, Natural Gas
Cooling
- Central Air, Natural Gas
Appliances
- Included: Electric Water Heater
- Laundry: Main Level, Laundry Room
Features
- Bathroom - Stall Shower, Breakfast Area, Ceiling Fan(s), Chair Railings, Combination Dining/Living, Combination Kitchen/Dining, Combination Kitchen/Living, Dining Area, Entry Level Bedroom, Family Room Off Kitchen, Open Floorplan, Floor Plan - Traditional, Kitchen Island, Kitchen - Country, Pantry, Primary Bath(s), Recessed Lighting, Upgraded Countertops, Walk-In Closet(s), Other
- Flooring: Carpet, Wood
- Basement: Full
- Has fireplace: No
Interior area
- Total structure area: 1,826
- Total interior livable area: 1,826 sqft
- Finished area above ground: 1,826
- Finished area below ground: 0
Video & virtual tour
Property
Parking
- Total spaces: 4
- Parking features: Storage, Garage Faces Front, Garage Door Opener, Inside Entrance, Attached, Driveway
- Attached garage spaces: 2
- Uncovered spaces: 2
- Details: Garage Sqft: 400
Accessibility
- Accessibility features: None
Features
- Levels: Two
- Stories: 2
- Patio & porch: Patio, Porch
- Exterior features: Extensive Hardscape, Lighting, Sidewalks, Other
- Pool features: Community
- Fencing: Privacy,Vinyl
- Has view: Yes
- View description: Garden
Lot
- Size: 10,001 Square Feet
- Features: Suburban
Details
- Additional structures: Above Grade, Below Grade
- Parcel number: 260001901490000000
- Zoning: RESIDENTIAL
- Special conditions: Standard
Construction
Type & style
- Home type: SingleFamily
- Architectural style: Cape Cod
- Property subtype: Single Family Residence
Materials
- Vinyl Siding
- Foundation: Block
- Roof: Architectural Shingle
Condition
- Excellent,Very Good
- New construction: No
- Year built: 2019
Utilities & green energy
- Sewer: Public Sewer
- Water: Public
- Utilities for property: Cable
Community & HOA
Community
- Features: Pool
- Subdivision: Rolling Meadows At Rentzel Farm
HOA
- Has HOA: Yes
- Amenities included: Basketball Court, Community Center, Picnic Area, Recreation Facilities, Tennis Court(s), Pool
- Services included: Common Area Maintenance, Road Maintenance
- HOA fee: $70 monthly
- HOA name: ROLLING MEADOWS AT RENTZEL FARMS
Location
- Region: Manchester
- Municipality: EAST MANCHESTER TWP
Financial & listing details
- Price per square foot: $197/sqft
- Tax assessed value: $224,370
- Annual tax amount: $7,942
- Date on market: 8/5/2025
- Listing agreement: Exclusive Right To Sell
- Listing terms: Cash,Conventional,FHA,USDA Loan,VA Loan
- Ownership: Fee Simple