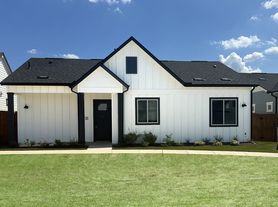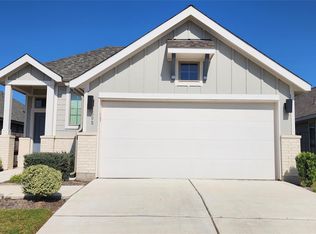Like-New, Immaculate, Move-In Ready Home in Prime Leander Location! Discover this beautifully upgraded and meticulously maintained one-story home in the highly desirable Summerlyn community. Perfectly situated just 2 minutes from the 183 Toll Road, this home offers unmatched convenience to Liberty Hill, Leander, Cedar Park, and the North Austin tech corridor. With shopping, dining, the new Costco & Target retail hub, and top-rated schools just minutes away, every convenience is within reach. Inside, you'll love the open, modern design enhanced by over $7,000 in stylish upgrades. The chef's kitchen shines with imported Brazilian white quartz countertops (2025), an oversized stainless steel sink with Delta faucet, Bosch ultra-quiet dishwasher, GE range, and GE refrigerator. Fresh paint, luxury vinyl plank flooring with 20-year warranty, and updated bathrooms make this home feel brand new. Enjoy added touches like a custom pantry, Ring camera, ADT system, and energy-efficient updates throughout. The primary suite is a private retreat with a spa-inspired bathroom, while secondary bedrooms offer versatile space for family, guests, or a home office. Outside, relax on a landscaped lot with native Texas plants, a fully updated irrigation system, new fencing with locking gate, and even a versatile carpeted, insulated shed with A/C perfect for storage or hobbies. Trane HVAC, new roof (2022), and upgraded systems ensure peace of mind. Summerlyn residents enjoy two community pools, splash pads, and year-round neighborhood events, making this one of Leander's most vibrant communities. This immaculate home is fully move-in ready and available for lease don't miss the chance to enjoy modern living in one of Leander's prime locations. Schedule your showing today!
House for rent
$1,900/mo
185 Housefinch Loop, Leander, TX 78641
3beds
1,240sqft
Price may not include required fees and charges.
Singlefamily
Available now
Cats, dogs OK
Central air, ceiling fan
In unit laundry
2 Attached garage spaces parking
Central
What's special
- 55 days |
- -- |
- -- |
Travel times
Looking to buy when your lease ends?
Consider a first-time homebuyer savings account designed to grow your down payment with up to a 6% match & a competitive APY.
Facts & features
Interior
Bedrooms & bathrooms
- Bedrooms: 3
- Bathrooms: 2
- Full bathrooms: 2
Heating
- Central
Cooling
- Central Air, Ceiling Fan
Appliances
- Included: Dishwasher, Disposal, Dryer, Microwave, Oven, Range, Refrigerator, Washer
- Laundry: In Unit, Laundry Room, Main Level
Features
- Ceiling Fan(s), Open Floorplan, Primary Bedroom on Main, Soaking Tub, Vaulted Ceiling(s), Walk-In Closet(s)
Interior area
- Total interior livable area: 1,240 sqft
Property
Parking
- Total spaces: 2
- Parking features: Attached, Garage, Covered
- Has attached garage: Yes
- Details: Contact manager
Features
- Stories: 1
- Exterior features: Contact manager
Details
- Parcel number: R17W3461L30G0220001
Construction
Type & style
- Home type: SingleFamily
- Property subtype: SingleFamily
Materials
- Roof: Shake Shingle
Condition
- Year built: 2012
Community & HOA
Community
- Features: Playground
Location
- Region: Leander
Financial & listing details
- Lease term: 12 Months
Price history
| Date | Event | Price |
|---|---|---|
| 11/12/2025 | Price change | $1,900-5%$2/sqft |
Source: Unlock MLS #8792819 | ||
| 10/24/2025 | Price change | $2,000-4.8%$2/sqft |
Source: Unlock MLS #8792819 | ||
| 10/13/2025 | Price change | $2,100-4.5%$2/sqft |
Source: Unlock MLS #8792819 | ||
| 10/6/2025 | Price change | $2,200-2.2%$2/sqft |
Source: Unlock MLS #8792819 | ||
| 9/30/2025 | Listing removed | $298,000$240/sqft |
Source: | ||

