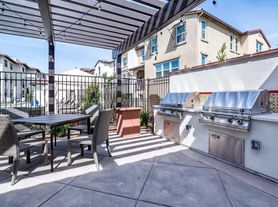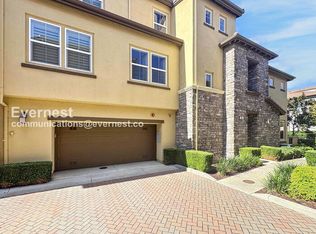* The house is unfurnished .
* This is a 2000+ sq. ft., 4 bedroom, 3 full bath house. There is a two-car garage .
* Appliances included: refrigerator, oven, stove, dishwasher, washer and dryer
* The house is located about one mile from the Interstate 580 freeway and about one mile from Lawrence Livermore Laboratory.
* The property is within the Vineyard Crossing Community on Misty Circle, Livermore CA .
* There are totally 4 bedrooms and 3 full bathrooms. One of the bedrooms is on the first level. There is a full bathroom on the first level .
* The Livermore ACE (Altamont Commuter Express) train depot is nearby making it ideal for those who commute to work in the Silicon Valley .
* It is close to historic downtown Livermore and is only about a mile from the Interstate 580 freeway.
* The location is only a short drive to Livermore's famous San Francisco Premium Outlets Mall and the Lawrence Livermore Laboratory .
* Solar panels installed .
* Non water tank hot water system is installed.
* Non-Smokers only .
* No pets .
* One year lease; renewable on yearly basis .
* Tenant is responsible for all utility payments. Landlord is responsible for HOA fee.
* First month and Security Deposit To Move In .
* Zillow provided credit score and income are used for pre-qualification.
* Tenant credit and background check will be performed and verified. Last two pay stubs are also required. If there are issues with verification, verification through Transunion Smartmove platform (paid for by applicants) will be needed .
* If you wish to contact me by phone, leave me a message first on Zillow Messages. I get lots of calls everyday. I cannot tell legitimate ones from others. Thanks.
House for rent
Accepts Zillow applications
$3,980/mo
185 Misty Cir, Livermore, CA 94550
4beds
2,079sqft
Price may not include required fees and charges.
Single family residence
Available now
No pets
Air conditioner, central air
In unit laundry
Attached garage parking
-- Heating
What's special
Two-car garage
- 32 days |
- -- |
- -- |
Travel times
Facts & features
Interior
Bedrooms & bathrooms
- Bedrooms: 4
- Bathrooms: 3
- Full bathrooms: 3
Rooms
- Room types: Family Room, Master Bath
Cooling
- Air Conditioner, Central Air
Appliances
- Included: Dishwasher, Disposal, Dryer, Microwave, Range Oven, Refrigerator, Washer
- Laundry: In Unit
Features
- Walk-In Closet(s)
- Flooring: Hardwood
Interior area
- Total interior livable area: 2,079 sqft
Property
Parking
- Parking features: Attached, Off Street
- Has attached garage: Yes
- Details: Contact manager
Features
- Exterior features: Balcony, Granite countertop, New property, Solar panels, Tank Less Water Heater, water softerner
Details
- Parcel number: 99B813051
Construction
Type & style
- Home type: SingleFamily
- Property subtype: Single Family Residence
Condition
- Year built: 2016
Community & HOA
Community
- Features: Playground
Location
- Region: Livermore
Financial & listing details
- Lease term: 1 Year
Price history
| Date | Event | Price |
|---|---|---|
| 10/23/2025 | Listed for rent | $3,980$2/sqft |
Source: Zillow Rentals | ||
| 10/14/2025 | Listing removed | $3,980$2/sqft |
Source: Zillow Rentals | ||
| 10/2/2025 | Listed for rent | $3,980+2.1%$2/sqft |
Source: Zillow Rentals | ||
| 7/2/2024 | Listing removed | -- |
Source: Zillow Rentals | ||
| 6/10/2024 | Listed for rent | $3,900$2/sqft |
Source: Zillow Rentals | ||

