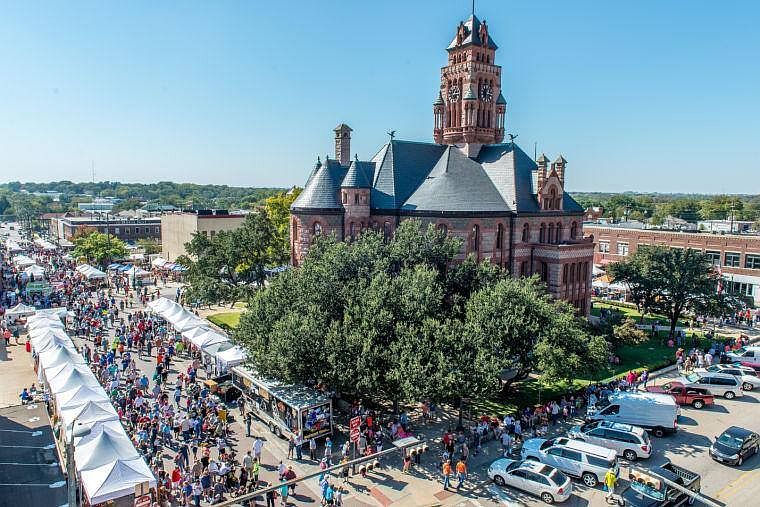Upon entering this home, a dynamic study space is adjacent to two full bedrooms with walk-in closets and a full bath. Located off the foyer is a mud room, laundry room and optional 3.5 to 4 car garage access. Continue down the hallway into the open living areas including the family room, dining room, and kitchen. The kitchen comes with stainless steel appliances, a large island, and a walk in pantry. Nearby the family room is a dynamic space perfect for a media room or formal dining room. A private entry off the family room leads into the spacious primary suite. The primary bedroom is bright and open with luxe tray ceilings. The primary bath features a large tub and walk-in shower, double vanities, and an oversized walk-in closet. The Jackson floorplan is a single story home that offers an optional guest suite as well as many other upgrades.
New construction
$599,000
185 Mountain Laurel Dr, Waxahachie, TX 75165
4beds
2,931sqft
Single Family Residence
Built in 2025
10,039 Square Feet Lot
$598,300 Zestimate®
$204/sqft
$-- HOA
Under construction (available December 2025)
Currently being built and ready to move in soon. Reserve today by contacting the builder.
What's special
Formal dining roomStainless steel appliancesLuxe tray ceilingsMedia roomDynamic study spaceOversized walk-in closetLarge island
This home is based on the Jackson plan.
Call: (254) 632-5676
- 110 days |
- 16 |
- 0 |
Zillow last checked: September 23, 2025 at 01:15pm
Listing updated: September 23, 2025 at 01:15pm
Listed by:
UnionMain Homes
Source: UnionMain Homes
Travel times
Schedule tour
Select your preferred tour type — either in-person or real-time video tour — then discuss available options with the builder representative you're connected with.
Facts & features
Interior
Bedrooms & bathrooms
- Bedrooms: 4
- Bathrooms: 4
- Full bathrooms: 3
- 1/2 bathrooms: 1
Interior area
- Total interior livable area: 2,931 sqft
Video & virtual tour
Property
Parking
- Total spaces: 3
- Parking features: Garage
- Garage spaces: 3
Features
- Levels: 1.0
- Stories: 1
Lot
- Size: 10,039 Square Feet
Construction
Type & style
- Home type: SingleFamily
- Property subtype: Single Family Residence
Condition
- New Construction,Under Construction
- New construction: Yes
- Year built: 2025
Details
- Builder name: UnionMain Homes
Community & HOA
Community
- Subdivision: Myrtle Creek
HOA
- Has HOA: Yes
Location
- Region: Waxahachie
Financial & listing details
- Price per square foot: $204/sqft
- Date on market: 6/21/2025
About the community
PoolPlaygroundTrailsCommunityCenter
Myrtle Creek in Waxahachie is a brand new North Texas community that will offer new construction homes, spacious lots, amazing neighborhood amenities, and top-tier schools.
Just minutes away from the Historic Downtown District of Waxahachie, new residents can enjoy great antique shops, boutiques, restaurants and events. Your new chapter will bring many opportunities for shopping, dining and social fun!
Waxahachie is located about 30 miles south of Dallas and 40 miles east of Fort Worth which means proximity to both of the area's big cities.
Source: UnionMain Homes

