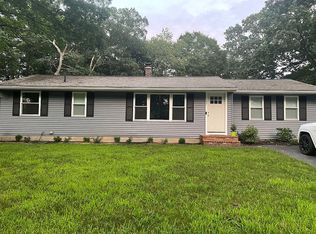All that's missing is the flower boxes in the windows and the basketball net in the driveway! Clean and modern one floor living offers perfect spaces for entertaining and relaxing. From the spacious living area to the beautifully updated kitchen boasting an abundance of stylish white cabinets and stainless steel appliances. Easy to care for ceramic tile flooring, three bedrooms and updated bath. Partially fenced in back yard will be great for parties and play. This is not your average starter home..... updated and ready to move in. Come and take a peek. You'll be glad you did!
This property is off market, which means it's not currently listed for sale or rent on Zillow. This may be different from what's available on other websites or public sources.
