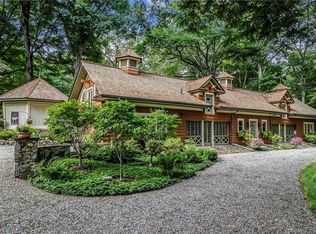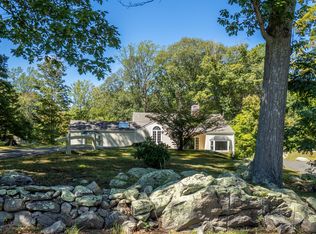Sold for $1,335,000
$1,335,000
185 Old Branchville Road, Ridgefield, CT 06877
4beds
4,418sqft
Single Family Residence
Built in 1992
2.21 Acres Lot
$1,352,000 Zestimate®
$302/sqft
$7,344 Estimated rent
Home value
$1,352,000
$1.22M - $1.50M
$7,344/mo
Zestimate® history
Loading...
Owner options
Explore your selling options
What's special
Located in the heart of Southern Ridgefield, tucked away on a scenic road, this impressive four bedroom, four-bathroom Colonial sited on 2.2 acres is sophisticated, comfortable and functional; ideal for today's lifestyle. A spectacular two-story entry greets you and flows into the formal living and dining rooms, as well as the grand great room with vaulted ceilings, a wall of windows overlooking the private backyard & floor to ceiling brick fireplace. The updated kitchen is the heart of the home and features additional dining space as well as a large central island that seats 4, perfect for entertaining friends and family while preparing a meal. Access the spacious back deck from both the kitchen and family room, the perfect space for relaxing and taking in the peaceful backyard and woods beyond. A private office tucked behind french doors and a full bath complete the main level. Upstairs follow the elegant staircase to the left and find a private, primary suite with two walk-in closets and a spa-like bathroom. Down the hall are three additional nicely sized bedrooms and a full bath. The finished lower-level features multiple spaces to hang out or work out along with a full bathroom/laundry room and access to two car garage. Prime location being minutes to the center of town's dining, shopping, and cultural activities or Route 7 which is exceptionally convenient for commuters.
Zillow last checked: 8 hours ago
Listing updated: October 07, 2025 at 10:07am
Listed by:
Kate White 516-359-8646,
Houlihan Lawrence 203-438-0455
Bought with:
John Pellegrino, RES.0759026
William Raveis Real Estate
Source: Smart MLS,MLS#: 24111423
Facts & features
Interior
Bedrooms & bathrooms
- Bedrooms: 4
- Bathrooms: 4
- Full bathrooms: 4
Primary bedroom
- Features: Full Bath, Walk-In Closet(s), Hardwood Floor
- Level: Upper
- Area: 322.08 Square Feet
- Dimensions: 18.3 x 17.6
Bedroom
- Features: Hardwood Floor
- Level: Upper
- Area: 172.8 Square Feet
- Dimensions: 12 x 14.4
Bedroom
- Features: Hardwood Floor
- Level: Upper
- Area: 191.26 Square Feet
- Dimensions: 13.1 x 14.6
Bedroom
- Features: Hardwood Floor
- Level: Upper
- Area: 188.16 Square Feet
- Dimensions: 12.8 x 14.7
Dining room
- Features: Hardwood Floor
- Level: Main
- Area: 204.4 Square Feet
- Dimensions: 14 x 14.6
Great room
- Features: Vaulted Ceiling(s), Balcony/Deck, Fireplace, Hardwood Floor
- Level: Main
- Area: 420.48 Square Feet
- Dimensions: 21.9 x 19.2
Kitchen
- Features: Balcony/Deck, Dining Area, Kitchen Island, Hardwood Floor
- Level: Main
- Area: 435.2 Square Feet
- Dimensions: 27.2 x 16
Living room
- Features: Fireplace, French Doors, Hardwood Floor
- Level: Main
- Area: 282.68 Square Feet
- Dimensions: 19.1 x 14.8
Office
- Features: French Doors, Hardwood Floor
- Level: Main
- Area: 124.32 Square Feet
- Dimensions: 8.4 x 14.8
Rec play room
- Level: Lower
- Area: 720.12 Square Feet
- Dimensions: 20.4 x 35.3
Heating
- Forced Air, Natural Gas, Propane
Cooling
- Central Air
Appliances
- Included: Electric Cooktop, Oven, Microwave, Refrigerator, Dishwasher, Washer, Dryer, Wine Cooler
- Laundry: Lower Level
Features
- Basement: Full,Heated,Partially Finished
- Attic: Pull Down Stairs
- Number of fireplaces: 2
Interior area
- Total structure area: 4,418
- Total interior livable area: 4,418 sqft
- Finished area above ground: 3,468
- Finished area below ground: 950
Property
Parking
- Total spaces: 2
- Parking features: Attached
- Attached garage spaces: 2
Lot
- Size: 2.21 Acres
- Features: Few Trees
Details
- Parcel number: 282855
- Zoning: RAA
Construction
Type & style
- Home type: SingleFamily
- Architectural style: Colonial
- Property subtype: Single Family Residence
Materials
- Clapboard
- Foundation: Wood
- Roof: Asphalt
Condition
- New construction: No
- Year built: 1992
Utilities & green energy
- Sewer: Septic Tank
- Water: Well
Community & neighborhood
Location
- Region: Ridgefield
- Subdivision: Branchville
Price history
| Date | Event | Price |
|---|---|---|
| 10/7/2025 | Sold | $1,335,000-1.1%$302/sqft |
Source: | ||
| 9/5/2025 | Pending sale | $1,350,000$306/sqft |
Source: | ||
| 7/17/2025 | Listed for sale | $1,350,000+57%$306/sqft |
Source: | ||
| 10/19/2020 | Sold | $860,000-3.9%$195/sqft |
Source: | ||
| 8/13/2020 | Pending sale | $895,000$203/sqft |
Source: Neumann Real Estate #170305164 Report a problem | ||
Public tax history
| Year | Property taxes | Tax assessment |
|---|---|---|
| 2025 | $19,382 +3.9% | $707,630 |
| 2024 | $18,646 +2.1% | $707,630 |
| 2023 | $18,264 +1.1% | $707,630 +11.3% |
Find assessor info on the county website
Neighborhood: 06877
Nearby schools
GreatSchools rating
- 8/10Branchville Elementary SchoolGrades: K-5Distance: 0.7 mi
- 9/10East Ridge Middle SchoolGrades: 6-8Distance: 1.8 mi
- 10/10Ridgefield High SchoolGrades: 9-12Distance: 5.7 mi
Schools provided by the listing agent
- Elementary: Branchville
- Middle: East Ridge
- High: Ridgefield
Source: Smart MLS. This data may not be complete. We recommend contacting the local school district to confirm school assignments for this home.
Get pre-qualified for a loan
At Zillow Home Loans, we can pre-qualify you in as little as 5 minutes with no impact to your credit score.An equal housing lender. NMLS #10287.
Sell with ease on Zillow
Get a Zillow Showcase℠ listing at no additional cost and you could sell for —faster.
$1,352,000
2% more+$27,040
With Zillow Showcase(estimated)$1,379,040

