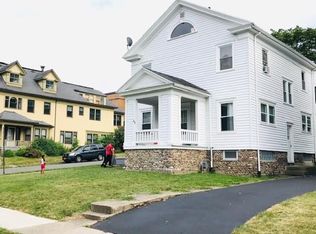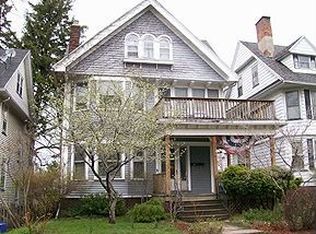Closed
$150,000
185 Raines Park, Rochester, NY 14613
4beds
1,530sqft
Single Family Residence
Built in 1910
2,021.18 Square Feet Lot
$161,500 Zestimate®
$98/sqft
$1,704 Estimated rent
Maximize your home sale
Get more eyes on your listing so you can sell faster and for more.
Home value
$161,500
$147,000 - $176,000
$1,704/mo
Zestimate® history
Loading...
Owner options
Explore your selling options
What's special
Welcome to 185 Raines Park, in the Historic Maplewood District. This four bedroom home is not lacking in space or character. An abundance of natural light fills each room, showcasing the beautiful original hardwoods throughout. French doors in the living room lead you to an open side porch. Formal dining room with new ceiling fan. Kitchen has been updated with soft close cabinets, butcher block countertops, and all new stainless steel appliances. Matte black finishes, including state of the art waterfall kitchen sink, featuring glass washer, water dispenser and automatic filtration system. Full attic and basement for ample storage and usable space. New hot water tank and furnace, 2024. Minimal exterior maintenance needed with quaint yard space in front & side. Offers due on Tuesday June 18th at 5pm.
Zillow last checked: 8 hours ago
Listing updated: September 20, 2024 at 08:19am
Listed by:
Cora Murphy 585-259-8363,
One Eighty Realty LLC
Bought with:
Clark D Gaehring, 10401347022
One Eighty Realty LLC
Source: NYSAMLSs,MLS#: R1545417 Originating MLS: Rochester
Originating MLS: Rochester
Facts & features
Interior
Bedrooms & bathrooms
- Bedrooms: 4
- Bathrooms: 2
- Full bathrooms: 1
- 1/2 bathrooms: 1
Heating
- Gas, Forced Air
Appliances
- Included: Appliances Negotiable, Gas Water Heater
Features
- Separate/Formal Dining Room
- Flooring: Hardwood, Varies
- Basement: Full
- Has fireplace: No
Interior area
- Total structure area: 1,530
- Total interior livable area: 1,530 sqft
Property
Parking
- Total spaces: 1
- Parking features: Attached, Garage
- Attached garage spaces: 1
Features
- Levels: Two
- Stories: 2
- Patio & porch: Open, Porch
- Exterior features: Blacktop Driveway, Concrete Driveway
Lot
- Size: 2,021 sqft
- Dimensions: 50 x 40
- Features: Near Public Transit, Residential Lot
Details
- Parcel number: 26140009066000020250000000
- Special conditions: Standard
Construction
Type & style
- Home type: SingleFamily
- Architectural style: Colonial
- Property subtype: Single Family Residence
Materials
- Wood Siding
- Foundation: Block
Condition
- Resale
- Year built: 1910
Utilities & green energy
- Sewer: Connected
- Water: Connected, Public
- Utilities for property: Sewer Connected, Water Connected
Community & neighborhood
Location
- Region: Rochester
- Subdivision: Blvd Lt Assn
Other
Other facts
- Listing terms: Cash,Conventional,FHA,VA Loan
Price history
| Date | Event | Price |
|---|---|---|
| 8/22/2024 | Sold | $150,000+0.1%$98/sqft |
Source: | ||
| 6/22/2024 | Pending sale | $149,900$98/sqft |
Source: | ||
| 6/13/2024 | Listed for sale | $149,900+284.3%$98/sqft |
Source: | ||
| 9/27/2007 | Sold | $39,001-2.3%$25/sqft |
Source: Public Record Report a problem | ||
| 7/5/2000 | Sold | $39,900$26/sqft |
Source: Public Record Report a problem | ||
Public tax history
| Year | Property taxes | Tax assessment |
|---|---|---|
| 2024 | -- | $94,700 +57.8% |
| 2023 | -- | $60,000 |
| 2022 | -- | $60,000 |
Find assessor info on the county website
Neighborhood: Maplewood
Nearby schools
GreatSchools rating
- 1/10School 7 Virgil GrissomGrades: PK-6Distance: 0.2 mi
- 3/10School 58 World Of Inquiry SchoolGrades: PK-12Distance: 2.7 mi
- 3/10School 54 Flower City Community SchoolGrades: PK-6Distance: 1.2 mi
Schools provided by the listing agent
- District: Rochester
Source: NYSAMLSs. This data may not be complete. We recommend contacting the local school district to confirm school assignments for this home.

