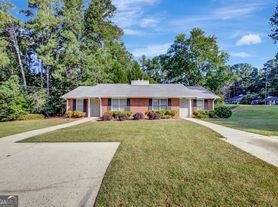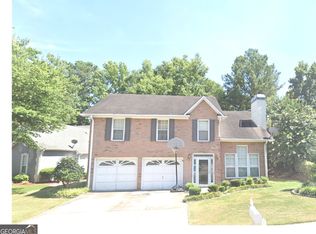Charming Home Nestled On A Quiet Cul-De-Sac With A Fenced Yard, Deck, And Screened-In Porch. Features A Spacious Eat-In Kitchen, Master On Main, And Cozy Living Room With Built-In Bookcases. Includes A 2 Car Garage, Unfinished Basement, Double Vanity, And Separate Shower. Equipped With Modern Appliances And Central Heating & Cooling. Conveniently Located Near Highway 85 For Easy Access To Shops, Dining, And Downtown Fayetteville.
House for rent
$2,095/mo
185 Redwood Cir, Fayetteville, GA 30214
3beds
1,724sqft
Price may not include required fees and charges.
Single family residence
Available now
Cats, dogs OK
Central air, ceiling fan
In unit laundry
Garage parking
What's special
Modern appliancesFenced yardQuiet cul-de-sacSeparate showerScreened-in porchSpacious eat-in kitchenDouble vanity
- 28 days |
- -- |
- -- |
Zillow last checked: 11 hours ago
Listing updated: December 08, 2025 at 10:43pm
Travel times
Looking to buy when your lease ends?
Consider a first-time homebuyer savings account designed to grow your down payment with up to a 6% match & a competitive APY.
Facts & features
Interior
Bedrooms & bathrooms
- Bedrooms: 3
- Bathrooms: 2
- Full bathrooms: 2
Cooling
- Central Air, Ceiling Fan
Appliances
- Included: Dishwasher, Dryer, Microwave, Range/Oven, Refrigerator, Washer
- Laundry: In Unit
Features
- Ceiling Fan(s), Double Vanity, Individual Climate Control, Walk-In Closet(s)
- Flooring: Carpet, Tile
- Has basement: Yes
- Attic: Yes
Interior area
- Total interior livable area: 1,724 sqft
Property
Parking
- Parking features: Garage
- Has garage: Yes
- Details: Contact manager
Features
- Patio & porch: Porch
- Exterior features: Book Cases, Cul-de-Sac, Eat-in Kitchen, Fireplace (For Insert Only - No Fires), Foyer Entrance, Hardi-Plank, Lawn, Living Room, Master on Main, Separate Shower, Storage Shed
- Fencing: Fenced Yard
Details
- Parcel number: 052906008
Construction
Type & style
- Home type: SingleFamily
- Property subtype: Single Family Residence
Utilities & green energy
- Utilities for property: Cable Available
Community & HOA
Location
- Region: Fayetteville
Financial & listing details
- Lease term: Contact For Details
Price history
| Date | Event | Price |
|---|---|---|
| 12/9/2025 | Price change | $2,095-4.6%$1/sqft |
Source: Zillow Rentals | ||
| 11/26/2025 | Price change | $2,195-4.4%$1/sqft |
Source: Zillow Rentals | ||
| 11/11/2025 | Listed for rent | $2,295$1/sqft |
Source: Zillow Rentals | ||
| 9/9/2025 | Listing removed | $359,900$209/sqft |
Source: | ||
| 8/13/2025 | Price change | $359,900-2.7%$209/sqft |
Source: | ||

