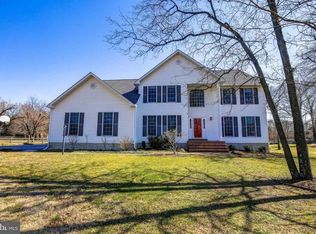Sold for $975,000
$975,000
185 Rock Ridge Rd, Millersville, MD 21108
5beds
3,740sqft
Single Family Residence
Built in 1989
0.98 Acres Lot
$1,063,100 Zestimate®
$261/sqft
$4,186 Estimated rent
Home value
$1,063,100
$1.01M - $1.12M
$4,186/mo
Zestimate® history
Loading...
Owner options
Explore your selling options
What's special
Welcome to 185 Rock Ridge Road in Millersville's sought-after Kilmarnock community within the Severna Park School district. This home offers 5 bedrooms, 3.5 bathrooms, and the potential for a 6th bedroom downstairs in the basement. Step inside to discover fresh paint throughout, a main level office, and a spacious grand living room featuring a wood-burning fireplace and vaulted ceiling. The kitchen is a chef's delight, boasting stainless steel appliances, granite countertops, and double wall ovens.The basement is a versatile space with a walk-out, offering endless possibilities for recreation or storage. A two-car garage, large driveway, and massive corner lot provide abundant parking and outdoor space. Entertain guests on the expansive deck, while the fully fenced backyard features a trampoline and playground, creating a perfect oasis for family enjoyment. Located just a block away from the B&A Trail and the family-friendly Kinder Farm Park, residents can indulge in nature walks and various recreational activities. With convenience, comfort, and family-friendly amenities, 185 Rock Ridge Road is an exceptional opportunity to call home. Don't miss out—schedule a showing today and experience the allure of this extraordinary property.
Zillow last checked: 8 hours ago
Listing updated: August 22, 2023 at 07:34am
Listed by:
Joe Smith 410-991-9414,
Next Step Realty
Bought with:
Kristen Swartz, 666350
Taylor Properties
Source: Bright MLS,MLS#: MDAA2065130
Facts & features
Interior
Bedrooms & bathrooms
- Bedrooms: 5
- Bathrooms: 4
- Full bathrooms: 3
- 1/2 bathrooms: 1
- Main level bathrooms: 1
- Main level bedrooms: 1
Basement
- Area: 1200
Heating
- Heat Pump, Forced Air, Electric
Cooling
- Central Air, Ceiling Fan(s), Heat Pump, Electric
Appliances
- Included: Ice Maker, Intercom, Microwave, Double Oven, Oven, Oven/Range - Electric, Oven/Range - Gas, Refrigerator, Washer, Cooktop, Dishwasher, Dryer, Exhaust Fan, Freezer, Electric Water Heater
- Laundry: Washer/Dryer Hookups Only
Features
- Kitchen - Table Space, Dining Area, Family Room Off Kitchen, Upgraded Countertops, Primary Bath(s), Open Floorplan, Vaulted Ceiling(s)
- Flooring: Wood
- Windows: Window Treatments
- Basement: Connecting Stairway,Finished,Rear Entrance,Sump Pump,Walk-Out Access
- Number of fireplaces: 2
- Fireplace features: Glass Doors, Mantel(s), Screen, Equipment
Interior area
- Total structure area: 4,040
- Total interior livable area: 3,740 sqft
- Finished area above ground: 2,840
- Finished area below ground: 900
Property
Parking
- Total spaces: 6
- Parking features: Garage Door Opener, Garage Faces Side, Off Street, Attached, Driveway
- Attached garage spaces: 2
- Uncovered spaces: 4
Accessibility
- Accessibility features: None
Features
- Levels: Three
- Stories: 3
- Patio & porch: Deck
- Pool features: None
- Has spa: Yes
- Spa features: Bath
Lot
- Size: 0.98 Acres
- Features: Landscaped
Details
- Additional structures: Above Grade, Below Grade
- Parcel number: 020345490017879
- Zoning: R1
- Special conditions: Standard
Construction
Type & style
- Home type: SingleFamily
- Architectural style: Colonial
- Property subtype: Single Family Residence
Materials
- Vinyl Siding
- Foundation: Block
Condition
- New construction: No
- Year built: 1989
Details
- Builder model: NORTHBRIDGE
Utilities & green energy
- Sewer: Private Septic Tank
- Water: Public
Community & neighborhood
Location
- Region: Millersville
- Subdivision: Kilmarnock
HOA & financial
HOA
- Has HOA: Yes
- HOA fee: $200 semi-annually
Other
Other facts
- Listing agreement: Exclusive Right To Sell
- Ownership: Fee Simple
Price history
| Date | Event | Price |
|---|---|---|
| 8/22/2023 | Sold | $975,000+2.6%$261/sqft |
Source: | ||
| 7/26/2023 | Pending sale | $950,000$254/sqft |
Source: | ||
| 7/23/2023 | Listing removed | $950,000$254/sqft |
Source: | ||
| 7/21/2023 | Listed for sale | $950,000+35.7%$254/sqft |
Source: | ||
| 3/24/2021 | Listing removed | -- |
Source: Owner Report a problem | ||
Public tax history
| Year | Property taxes | Tax assessment |
|---|---|---|
| 2025 | -- | $781,900 +14% |
| 2024 | $7,511 +3.6% | $685,900 +3.4% |
| 2023 | $7,247 +8.1% | $663,633 +3.5% |
Find assessor info on the county website
Neighborhood: 21108
Nearby schools
GreatSchools rating
- 10/10Benfield Elementary SchoolGrades: PK-5Distance: 1.3 mi
- 10/10Severna Park Middle SchoolGrades: 6-8Distance: 1.3 mi
- 9/10Severna Park High SchoolGrades: 9-12Distance: 2.6 mi
Schools provided by the listing agent
- Elementary: Benfield
- Middle: Severna Park
- High: Severna Park
- District: Anne Arundel County Public Schools
Source: Bright MLS. This data may not be complete. We recommend contacting the local school district to confirm school assignments for this home.
Get a cash offer in 3 minutes
Find out how much your home could sell for in as little as 3 minutes with a no-obligation cash offer.
Estimated market value$1,063,100
Get a cash offer in 3 minutes
Find out how much your home could sell for in as little as 3 minutes with a no-obligation cash offer.
Estimated market value
$1,063,100
