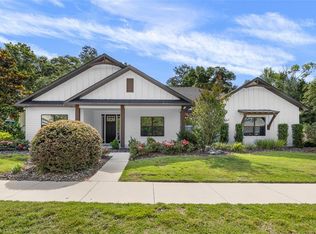Beautiful former Parade Home (2014) by E.G. Gonzalez that has all the bells and whistles you would expect. Four Bedroom / 3 Bath, double vanity guest bath, separate Den/Office and a great split floor plan. The many outstanding features include a unique screened patio arrangement, complete with a built-in heated pool and spa. Features include hand-scraped wood floors, lovely open gourmet kitchen with a six burner gas stove, double oven with conventional and convection capabilities, large walk-in pantry and so much more. The master bedroom and bath are right out of HGTV. Immaculate and move-in ready! There are so many outstanding features that it must be seen to truly appreciate the details.
This property is off market, which means it's not currently listed for sale or rent on Zillow. This may be different from what's available on other websites or public sources.


