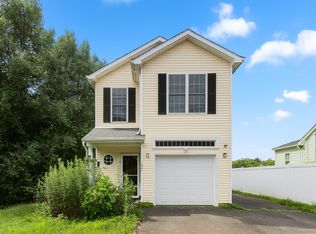Sold for $430,000 on 07/08/25
$430,000
185 Southern Boulevard, Danbury, CT 06810
5beds
2,400sqft
Single Family Residence
Built in 1947
10,018.8 Square Feet Lot
$417,200 Zestimate®
$179/sqft
$4,260 Estimated rent
Home value
$417,200
$396,000 - $438,000
$4,260/mo
Zestimate® history
Loading...
Owner options
Explore your selling options
What's special
CASH ONLY-TRUST-SOLD AS IS- PROOF OF FUNDS, Single family with attached apartment has separate entrance, 2 full basements ,also partial crawl space under apt, natural gas hot water heater, oil furnace-can convert to new natural gas furnace in front house, apartment is all electric, 1 electric meter total, across the street from Tarrywile Park, 722 acres of pristine fields, woods, hiking trails, 3 lakes, large mouth bass fishing, ice fishing ,boating- electric motors only ,ice skating, less then 2 miles from I-84 and Danbury Fair Mall, building inspection for informational purposes only, some contents might be left, flood zone insurance approx. $1,416 per year, 10 per cent straight bank check made out to sellers attorney upon written acceptance, seller requests CT. standard form contract provided by MLS. 2 stoves, 2 refrigerators included
Zillow last checked: 8 hours ago
Listing updated: July 08, 2025 at 05:02pm
Listed by:
Harry Stark 203-470-8500,
William Raveis Real Estate 203-794-9494
Bought with:
Jasmine Guerrero, RES.0830436
William Raveis Real Estate
Source: Smart MLS,MLS#: 24097818
Facts & features
Interior
Bedrooms & bathrooms
- Bedrooms: 5
- Bathrooms: 2
- Full bathrooms: 2
Primary bedroom
- Features: Wall/Wall Carpet, Hardwood Floor
- Level: Main
- Area: 132 Square Feet
- Dimensions: 11 x 12
Bedroom
- Features: Hardwood Floor
- Level: Main
- Area: 134.56 Square Feet
- Dimensions: 11.6 x 11.6
Bedroom
- Features: Wall/Wall Carpet, Hardwood Floor
- Level: Main
- Area: 90 Square Feet
- Dimensions: 9 x 10
Bedroom
- Features: Wall/Wall Carpet, Hardwood Floor
- Level: Upper
- Area: 111.8 Square Feet
- Dimensions: 8.6 x 13
Bedroom
- Features: Wall/Wall Carpet, Hardwood Floor
- Level: Upper
- Area: 162.4 Square Feet
- Dimensions: 14 x 11.6
Dining room
- Features: Engineered Wood Floor
- Level: Main
- Area: 204.16 Square Feet
- Dimensions: 11.6 x 17.6
Family room
- Features: Wall/Wall Carpet, Hardwood Floor
- Level: Main
- Area: 212.16 Square Feet
- Dimensions: 15.6 x 13.6
Kitchen
- Features: Parquet Floor
- Level: Main
- Area: 105.6 Square Feet
- Dimensions: 9.6 x 11
Kitchen
- Features: Vinyl Floor
- Level: Main
- Area: 64 Square Feet
- Dimensions: 8 x 8
Living room
- Features: Fireplace, Wall/Wall Carpet, Hardwood Floor
- Level: Main
- Area: 216 Square Feet
- Dimensions: 18 x 12
Living room
- Features: Hardwood Floor
- Level: Main
- Area: 336.4 Square Feet
- Dimensions: 11.6 x 29
Heating
- Steam, Oil
Cooling
- None
Appliances
- Included: Electric Range, Refrigerator, Gas Water Heater, Water Heater
- Laundry: Lower Level
Features
- Wired for Data
- Basement: Full,Unfinished,Interior Entry,Concrete
- Attic: Access Via Hatch
- Number of fireplaces: 1
Interior area
- Total structure area: 2,400
- Total interior livable area: 2,400 sqft
- Finished area above ground: 2,400
Property
Parking
- Total spaces: 6
- Parking features: Attached, Paved, Off Street, Driveway, Private
- Attached garage spaces: 1
- Has uncovered spaces: Yes
Features
- Patio & porch: Screened, Porch
Lot
- Size: 10,018 sqft
- Features: Level, Sloped, In Flood Zone
Details
- Parcel number: 77170
- Zoning: RA20
Construction
Type & style
- Home type: SingleFamily
- Architectural style: Cape Cod
- Property subtype: Single Family Residence
Materials
- Clapboard, Wood Siding
- Foundation: Concrete Perimeter
- Roof: Asphalt
Condition
- New construction: No
- Year built: 1947
Utilities & green energy
- Sewer: Public Sewer
- Water: Public
Community & neighborhood
Community
- Community features: Lake, Library, Medical Facilities, Park
Location
- Region: Danbury
- Subdivision: Wooster Heights
Price history
| Date | Event | Price |
|---|---|---|
| 7/8/2025 | Sold | $430,000+1.2%$179/sqft |
Source: | ||
| 6/5/2025 | Pending sale | $425,000$177/sqft |
Source: | ||
| 6/2/2025 | Price change | $425,000-19.8%$177/sqft |
Source: | ||
| 5/26/2025 | Listed for sale | $529,900$221/sqft |
Source: | ||
Public tax history
| Year | Property taxes | Tax assessment |
|---|---|---|
| 2025 | $7,489 +2.3% | $299,670 |
| 2024 | $7,324 +4.8% | $299,670 |
| 2023 | $6,991 +14.5% | $299,670 +38.5% |
Find assessor info on the county website
Neighborhood: 06810
Nearby schools
GreatSchools rating
- 3/10Park Avenue SchoolGrades: K-5Distance: 0.6 mi
- 3/10Rogers Park Middle SchoolGrades: 6-8Distance: 0.9 mi
- 2/10Danbury High SchoolGrades: 9-12Distance: 2.8 mi
Schools provided by the listing agent
- Elementary: Park Avenue
- Middle: Rogers Park
- High: Danbury
Source: Smart MLS. This data may not be complete. We recommend contacting the local school district to confirm school assignments for this home.

Get pre-qualified for a loan
At Zillow Home Loans, we can pre-qualify you in as little as 5 minutes with no impact to your credit score.An equal housing lender. NMLS #10287.
Sell for more on Zillow
Get a free Zillow Showcase℠ listing and you could sell for .
$417,200
2% more+ $8,344
With Zillow Showcase(estimated)
$425,544