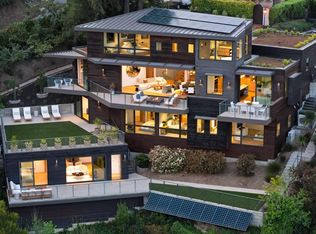Sold for $7,000,000 on 12/19/24
$7,000,000
185 Summit Avenue, Mill Valley, CA 94941
5beds
3,273sqft
Single Family Residence
Built in 2019
9,099.68 Square Feet Lot
$6,675,800 Zestimate®
$2,139/sqft
$24,497 Estimated rent
Home value
$6,675,800
$6.07M - $7.34M
$24,497/mo
Zestimate® history
Loading...
Owner options
Explore your selling options
What's special
Significant Price Improvement!Discover the epitome of modern luxury living in this stunning masterpiece designed by renowned architect Stanley Saitowitz. Situated on a south-facing knoll w/unobstructed views of downtown SF, Alcatraz and the Bay Bridge, this design is a series of terraces that mirror the natural slope of the hill, blending seamlessly with the landscape. Spanning 3,273 sf this 5 BR, 4.5 BA retreat offers expansive indoor-outdoor living spaces, including a spacious outdoor terrace w/kitchen & fire pit plus a central courtyard separating the house from the detached ADU, providing a serene, open-air experience. The interiors are classic Saitowitz, minimalist, elegant, and functional, featuring custom white oak flooring, a Sub-Zero and Fisher Paykel-equipped kitchen, and Fleetwood floor-to-ceiling windows that flood the home with natural light. Designed to maximize privacy and tranquility, the property includes solar water heating and roof was previously a living roof, which can be reestablished. Smart home technology, radiant underfloor heating, and lush landscaping complete this exceptional residence. This is a rare opportunity to own a piece of architectural history that blends seamlessly with its environment, offering unparalleled luxury in the heart of Mill Valley
Zillow last checked: 8 hours ago
Listing updated: December 21, 2024 at 03:27am
Listed by:
Beth F Brody DRE #00657511 415-987-2384,
Compass 415-380-6100
Bought with:
Michela Rizzo McCurdy, DRE #01974228
Compass
Source: BAREIS,MLS#: 324083061 Originating MLS: Marin County
Originating MLS: Marin County
Facts & features
Interior
Bedrooms & bathrooms
- Bedrooms: 5
- Bathrooms: 5
- Full bathrooms: 4
- 1/2 bathrooms: 1
Bathroom
- Level: Main
Kitchen
- Level: Main
Living room
- Level: Main
Heating
- MultiZone, Radiant
Cooling
- MultiZone
Appliances
- Laundry: Inside Room
Features
- Flooring: Tile, Wood
- Has basement: No
- Has fireplace: No
Interior area
- Total structure area: 3,273
- Total interior livable area: 3,273 sqft
Property
Parking
- Total spaces: 4
- Parking features: Uncovered Parking Spaces 2+
- Garage spaces: 2
- Has uncovered spaces: Yes
Features
- Stories: 2
Lot
- Size: 9,099 sqft
- Features: Landscaped, Landscape Front
Details
- Parcel number: 02909203
- Special conditions: Offer As Is
Construction
Type & style
- Home type: SingleFamily
- Property subtype: Single Family Residence
Condition
- Year built: 2019
Utilities & green energy
- Sewer: Public Sewer
- Water: Public
- Utilities for property: Public
Community & neighborhood
Location
- Region: Mill Valley
HOA & financial
HOA
- Has HOA: No
Price history
| Date | Event | Price |
|---|---|---|
| 12/19/2024 | Sold | $7,000,000-6.6%$2,139/sqft |
Source: | ||
| 12/11/2024 | Pending sale | $7,495,000$2,290/sqft |
Source: | ||
| 11/22/2024 | Contingent | $7,495,000$2,290/sqft |
Source: | ||
| 11/14/2024 | Price change | $7,495,000-9.2%$2,290/sqft |
Source: | ||
| 10/21/2024 | Listed for sale | $8,250,000+29.4%$2,521/sqft |
Source: | ||
Public tax history
| Year | Property taxes | Tax assessment |
|---|---|---|
| 2025 | -- | $7,000,000 +2.4% |
| 2024 | $80,077 +1.3% | $6,835,211 +2% |
| 2023 | $79,074 +1.8% | $6,701,208 +2% |
Find assessor info on the county website
Neighborhood: Cascade Canyon
Nearby schools
GreatSchools rating
- 9/10Old Mill Elementary SchoolGrades: K-5Distance: 0.2 mi
- 9/10Mill Valley Middle SchoolGrades: 6-8Distance: 1.5 mi
- 10/10Tamalpais High SchoolGrades: 9-12Distance: 1.7 mi
Sell for more on Zillow
Get a free Zillow Showcase℠ listing and you could sell for .
$6,675,800
2% more+ $134K
With Zillow Showcase(estimated)
$6,809,316