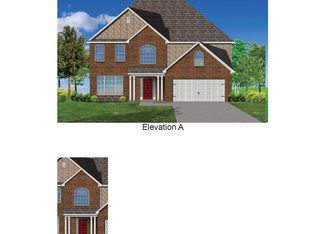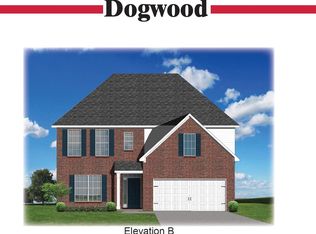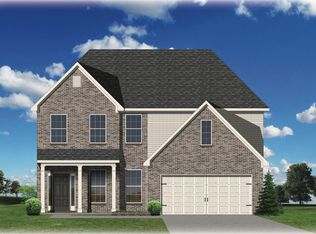The Jackson II is one of the most popular 2 story plans being built in Central Kentucky. This home includes the optional 5th bedroom and full bath on the first floor and a 19'' x 12' covered deck with ceiling fan. You will love the open great room/kitchen area that includes the fireplace (gas logs) with drystack stone to ceiling hearth, granite counters, tiled backsplashes, and Barletta HD Plus LVP flooring. Other attractive features are the 12''x24'' level 3 tile in all the baths, a large soaker tub with separate 4' x 4' fully tile shower, drop zone with cubbies coming in from the garage, rod iron spindles, full bath rough-in for future bath in the basement, and much more. Call for a full list of options or to take a tour. Job# 78DL
This property is off market, which means it's not currently listed for sale or rent on Zillow. This may be different from what's available on other websites or public sources.



