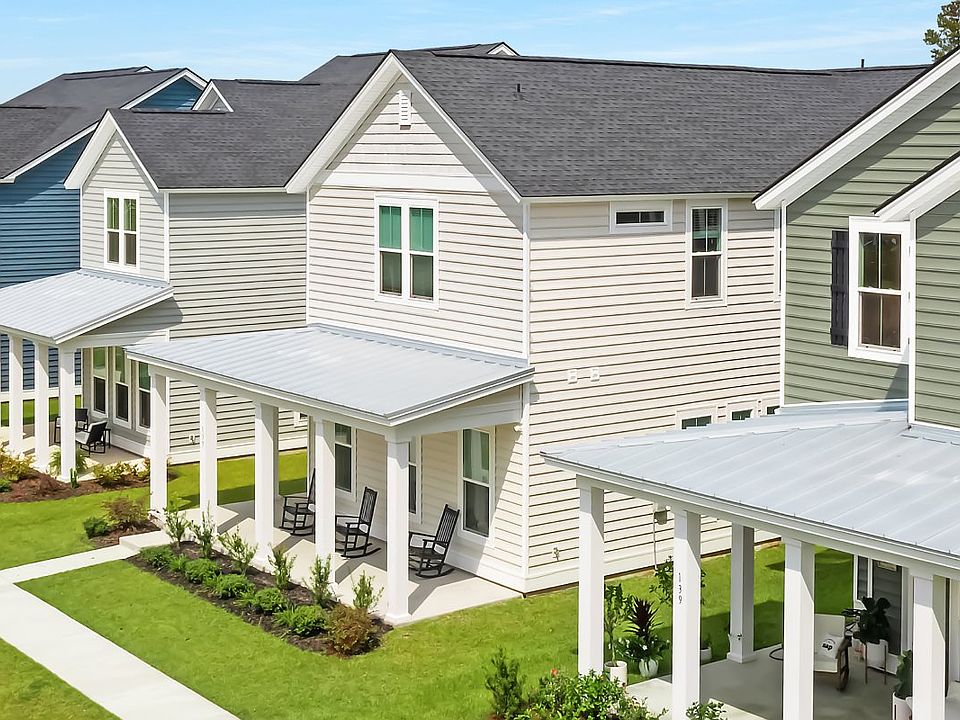The Tradd floor plan combines charm and comfort with 4 bedrooms, 4.5 bathrooms and a loft. It features a main level owners suite and large owners bath with a free standing tub and shower. The open concept floor plan flows seamlessly through the kitchen, dining, and family room. The second story has a loft and 3 large bedrooms two of them will have their own private bathrooms. It also features a wrap around porch, a second story porch accessible from the second story loft, and a rear patio.Summers Corner is a welcome retreat from the hectic pace of life located in the perfect spot between town and country. At Summers Corner everything is done with intention...from the trails that take you to schools, parks, secret gardens and Buffalo Lake. Discover the artful birdhouses that support not just birds but the entire local ecosystem. Homes include front porches that are designed to be lived on - not just looked at. Discover and explore the active outdoors from kayaks and fishing on the lake to hiking and biking clubs. Thanks to the East Edisto Conservancy, the land will retain its rural character in perpetuity.
Active
$580,590
185 Threaded Fern St, Summerville, SC 29485
4beds
2,851sqft
Single Family Residence
Built in 2025
6,098.4 Square Feet Lot
$580,100 Zestimate®
$204/sqft
$-- HOA
What's special
Wrap around porchRear patioSecond story loftOpen concept floor planSecond story porch
Call: (854) 888-9673
- 98 days |
- 77 |
- 6 |
Zillow last checked: 8 hours ago
Listing updated: November 13, 2025 at 11:01am
Listed by:
Lennar Sales Corp.
Source: CTMLS,MLS#: 25023338
Travel times
Schedule tour
Select your preferred tour type — either in-person or real-time video tour — then discuss available options with the builder representative you're connected with.
Facts & features
Interior
Bedrooms & bathrooms
- Bedrooms: 4
- Bathrooms: 5
- Full bathrooms: 4
- 1/2 bathrooms: 1
Rooms
- Room types: Family Room, Loft, Family, Laundry, Pantry
Heating
- Natural Gas
Cooling
- Central Air
Appliances
- Laundry: Electric Dryer Hookup, Washer Hookup, Laundry Room
Features
- Ceiling - Smooth, High Ceilings, Kitchen Island, Walk-In Closet(s), Pantry
- Flooring: Carpet, Ceramic Tile, Luxury Vinyl
- Has fireplace: No
Interior area
- Total structure area: 2,851
- Total interior livable area: 2,851 sqft
Property
Parking
- Total spaces: 2
- Parking features: Garage
- Garage spaces: 2
Features
- Levels: Two
- Stories: 2
- Patio & porch: Covered, Wrap Around
Lot
- Size: 6,098.4 Square Feet
- Features: Level, Wooded
Details
- Special conditions: 10 Yr Warranty
Construction
Type & style
- Home type: SingleFamily
- Architectural style: Charleston Single
- Property subtype: Single Family Residence
Materials
- Vinyl Siding
- Foundation: Raised
- Roof: Architectural
Condition
- New construction: Yes
- Year built: 2025
Details
- Builder name: Lennar
- Warranty included: Yes
Utilities & green energy
- Sewer: Public Sewer
- Water: Public
- Utilities for property: Dominion Energy, Dorchester Cnty Water and Sewer Dept, Dorchester Cnty Water Auth
Community & HOA
Community
- Features: Dog Park, Park, Pool, Trash, Walk/Jog Trails
- Subdivision: Heron's Walk at Summers Corner : Row - Elevated Collection
Location
- Region: Summerville
Financial & listing details
- Price per square foot: $204/sqft
- Date on market: 8/25/2025
- Listing terms: Cash,Conventional,FHA,USDA Loan,VA Loan
About the community
PoolPlaygroundLakePond+ 2 more
Row Collection Elevated is a new series of single family homes for sale, coming soon to Summerville, SC. Residents will enjoy access to lush parks, community gardens, playgrounds and a private 95-acre Buffalo Lake, all located in Summers Corner. Summerville features tons of shopping, dining and entertainment. Sandhill Elementary School is conveniently located right inside the community, and Summers Corner is a part of the desirable Dorchester County District 2.

134 Tuscan Sun St., Summerville, SC 29485
Source: Lennar Homes
