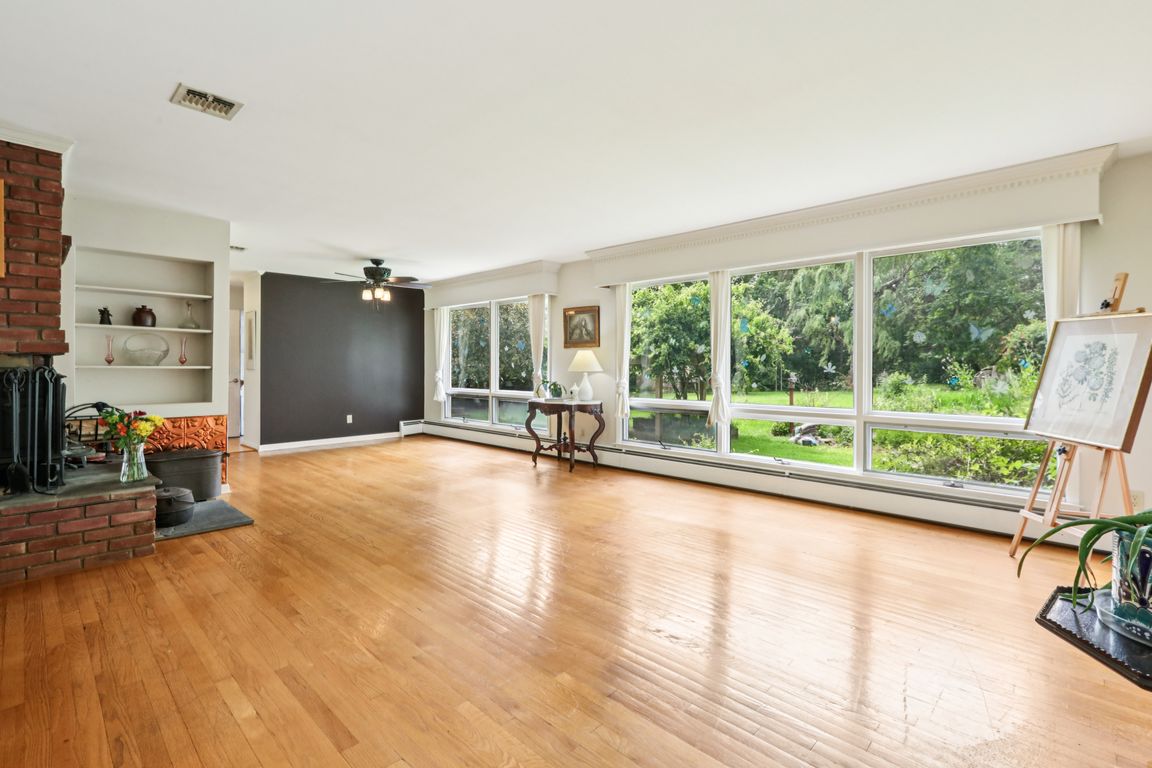
For sale
$549,000
3beds
2,190sqft
185 West Street, Warwick, NY 10990
3beds
2,190sqft
Single family residence, residential
Built in 1960
1 Acres
Open parking
$251 price/sqft
What's special
Wood burning stoveWater featurePerennial gardensOpen layoutWisteria-covered patioClean minimalist linesWall of windows
This 1960 ranch-style home in Warwick, NY effortlessly captures the essence of mid-century modern design, blending classic architecture with serene natural beauty. Set on a picturesque 1-acre lot, this home is nestled among natural landscape, offering privacy and a tranquil connection to nature. A wall of windows along the back ...
- 21 days
- on Zillow |
- 4,776 |
- 295 |
Likely to sell faster than
Source: OneKey® MLS,MLS#: 891511
Travel times
Living Room
Kitchen
Bedroom
Zillow last checked: 7 hours ago
Listing updated: August 11, 2025 at 09:19am
Listing by:
Howard Hanna Rand Realty 845-986-4848,
Kimberly Starks 845-258-7290
Source: OneKey® MLS,MLS#: 891511
Facts & features
Interior
Bedrooms & bathrooms
- Bedrooms: 3
- Bathrooms: 2
- Full bathrooms: 1
- 1/2 bathrooms: 1
Bedroom 1
- Description: wood floors, closet, ceiling fan
- Level: First
Bedroom 2
- Description: wood floors, closet
- Level: First
Bathroom 1
- Description: tile floor, single-sink vanity, walk-in shower
- Level: First
Bathroom 3
- Description: wood floors, closet
- Level: First
Basement
- Description: bilco door to exterior, workshop, lots of storage
- Level: Basement
Family room
- Description: hickory floors, ceiling fan, private entrance
- Level: First
Kitchen
- Description: Eat-in kitchen, wood cabinetry, skylight, plenty of counter space
- Level: First
Laundry
- Description: large laundry room with storage and door to exterior; also serves as a mudroom
- Level: First
Lavatory
- Level: First
Living room
- Description: Wall of windows, wood floors
- Level: First
Heating
- Baseboard
Cooling
- Ductwork
Appliances
- Included: Dryer, Gas Range, Microwave, Washer
- Laundry: Laundry Room
Features
- First Floor Bedroom, First Floor Full Bath, Built-in Features, Ceiling Fan(s), Eat-in Kitchen, Storage, Tile Counters
- Flooring: Hardwood, Tile
- Windows: Skylight(s)
- Basement: Bilco Door(s)
- Attic: Pull Stairs
- Number of fireplaces: 1
- Fireplace features: Living Room, Wood Burning
Interior area
- Total structure area: 2,190
- Total interior livable area: 2,190 sqft
Video & virtual tour
Property
Parking
- Parking features: Driveway
- Has uncovered spaces: Yes
Features
- Levels: One
- Exterior features: Garden
Lot
- Size: 1 Acres
- Features: Back Yard, Front Yard, Garden, Landscaped, Near School, Near Shops, Private
Details
- Parcel number: 3354890430000001036.0000000
- Special conditions: None
Construction
Type & style
- Home type: SingleFamily
- Architectural style: Mid-Century Modern,Ranch
- Property subtype: Single Family Residence, Residential
Materials
- Cedar, Shake Siding
Condition
- Year built: 1960
Utilities & green energy
- Sewer: Septic Tank
- Water: Public
- Utilities for property: Cable Available, Natural Gas Available
Community & HOA
HOA
- Has HOA: No
Location
- Region: Warwick
Financial & listing details
- Price per square foot: $251/sqft
- Tax assessed value: $40,200
- Annual tax amount: $9,285
- Date on market: 7/22/2025
- Listing agreement: Exclusive Right To Sell
- Inclusions: oven/range, refrigerator, wall oven, wood stove
- Electric utility on property: Yes