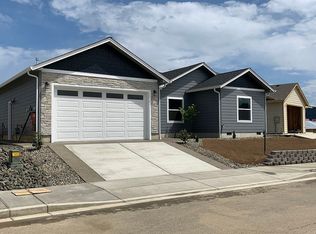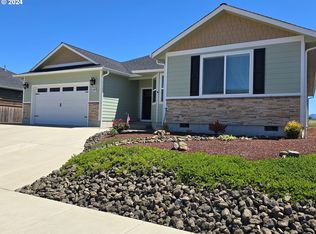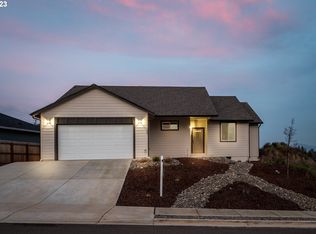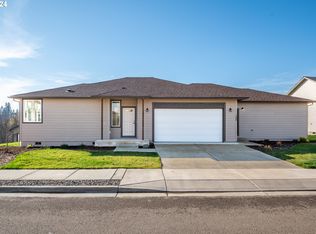Beautiful new custom home located in Safari Estates with great views looking over the mountains! Built a notch above the rest by TL Construction, this 4BR 2BA single level 1,962 Ssqft home features high 10 foot ceilings in the living areas. Master suite w/ spacious walk in closet, dbl sinks and 4X5 tiled shower w/ dual heads. Master, living & dining room all face the beautiful view.. slider to patio to enjoy watching the sunrise or plenty of room for outdoor entertainment.
This property is off market, which means it's not currently listed for sale or rent on Zillow. This may be different from what's available on other websites or public sources.




