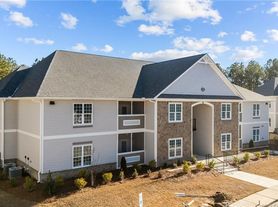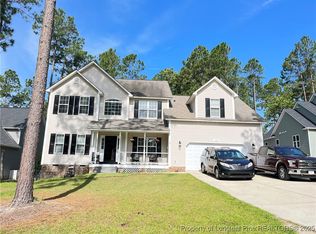Fabulous Ranch w/finished bedroom upstairs home for rent located in CAROLINA LAKES of Harnett County. This home sits on a large lot and features a front porch, double car garage, rear covered deck and wooded backyard. The main level has a lovely open floor plan with vaulted ceilings and hardwood floors. You will find a formal dining room, and foyer. Living room with gas log fireplace, ceiling fan and access to the rear deck. The kitchen has a breakfast nook, pantry, bar, 42" upper cabinets, stainless steel appliances and granite countertops. The laundry room is located downstairs and comes with a washer/dryer.
The owner suite has vaulted ceilings, carpet and ceiling fan. You will also find a walk-in closet with built in shelves, double sink vanity, jetted tub and tile floors. The other 2 downstairs bedrooms have carpet and ceiling fans. Upstairs you will find the 4th bedroom with carpet, ceiling fan and closet.
Carolina Lakes is a gated/guarded HOA Lake community with lots of amenities. Deed restrictions apply.
House for rent
$2,195/mo
185 Wood Run, Sanford, NC 27332
4beds
2,056sqft
Price may not include required fees and charges.
Singlefamily
Available now
Cats, small dogs OK
Ceiling fan
Dryer hookup laundry
Attached garage parking
Heat pump, fireplace
What's special
Gas log fireplaceFront porchVaulted ceilingsHardwood floorsBreakfast nookOpen floor planLarge lot
- 111 days |
- -- |
- -- |
Travel times
Looking to buy when your lease ends?
Consider a first-time homebuyer savings account designed to grow your down payment with up to a 6% match & 3.83% APY.
Facts & features
Interior
Bedrooms & bathrooms
- Bedrooms: 4
- Bathrooms: 2
- Full bathrooms: 2
Rooms
- Room types: Dining Room
Heating
- Heat Pump, Fireplace
Cooling
- Ceiling Fan
Appliances
- Included: Dishwasher, Disposal, Dryer, Microwave, Oven, Refrigerator, Washer
- Laundry: Dryer Hookup, In Unit, Main Level, Washer Hookup
Features
- Cathedral Ceiling(s), Ceiling Fan(s), Dining Area, Double Vanity, Eat-in Kitchen, Entrance Foyer, Granite Counters, Jetted Tub, Pantry, Primary Downstairs, Separate Shower, Separate/Formal Dining Room, Vaulted Ceiling(s), Walk In Closet, Walk-In Closet(s), Window Treatments
- Flooring: Carpet, Hardwood, Tile
- Has fireplace: Yes
Interior area
- Total interior livable area: 2,056 sqft
Property
Parking
- Parking features: Attached, Garage, Covered
- Has attached garage: Yes
- Details: Contact manager
Features
- Patio & porch: Deck, Porch
- Exterior features: 1/4 to 1/2 Acre Lot, Architecture Style: One and One Half Story, Attached, Blinds, Cathedral Ceiling(s), Ceiling Fan(s), Clubhouse, Community Pool, Deck, Dining Area, Double Vanity, Dryer Hookup, Eat-in Kitchen, Entrance Foyer, Front Porch, Garage, Gas Log, Gated, Gated Community, Gated with Guard, Golf, Granite Counters, Heating: Propane / Butane, Jetted Tub, Lot Features: 1/4 to 1/2 Acre Lot, Wooded, Main Level, Pantry, Playground, Porch, Primary Downstairs, Propane Tank - Leased, Separate Shower, Separate/Formal Dining Room, Vaulted Ceiling(s), Walk In Closet, Walk-In Closet(s), Washer Hookup, Window Treatments, Wooded
- Has private pool: Yes
- Spa features: Jetted Bathtub
Details
- Parcel number: 039585080001
Construction
Type & style
- Home type: SingleFamily
- Property subtype: SingleFamily
Condition
- Year built: 2010
Community & HOA
Community
- Features: Clubhouse, Playground
- Security: Gated Community
HOA
- Amenities included: Pool
Location
- Region: Sanford
Financial & listing details
- Lease term: Contact For Details
Price history
| Date | Event | Price |
|---|---|---|
| 9/23/2025 | Price change | $2,195-4.6%$1/sqft |
Source: LPRMLS #746814 | ||
| 7/10/2025 | Listed for rent | $2,300+58.6%$1/sqft |
Source: LPRMLS #746814 | ||
| 4/6/2020 | Sold | $239,900$117/sqft |
Source: | ||
| 2/29/2020 | Pending sale | $239,900$117/sqft |
Source: KELLER WILLIAMS REALTY (FAYETTEVILLE) #627834 | ||
| 2/27/2020 | Listed for sale | $239,900+4.5%$117/sqft |
Source: KELLER WILLIAMS REALTY (FAYETTEVILLE) #627834 | ||

