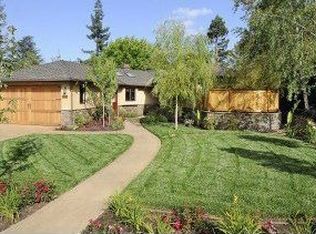Sold for $5,000,000 on 10/19/23
$5,000,000
1850 Capistrano Way, Los Altos, CA 94024
5beds
3,078sqft
Single Family Residence, Residential
Built in 2023
10,003 Square Feet Lot
$5,308,200 Zestimate®
$1,624/sqft
$10,652 Estimated rent
Home value
$5,308,200
$4.94M - $5.73M
$10,652/mo
Zestimate® history
Loading...
Owner options
Explore your selling options
What's special
New construction that boasts a modern open floor plan, light-filled living spaces, high-end finishes, and an extremely private setting. Around every turn youll find high ceilings, expansive windows, wide-plank wood floors, and designer hues. The fabulous great room includes a gourmet kitchen with an oversized waterfall island and top-of-the-line appliances, a central casual dining room, and the spacious living room with a focal-point linear fireplace. And for more formal gatherings, the entertainers dining room offers a striking Sputnik chandelier and a wall of windows. On the main level, a bedroom suite is ideal for guests, and a second bedroom makes a wonderful executive office. And on the upper level, two bedroom suites have front yard views, and the primary suite overlooks the backyard and enjoys a luxurious spa bath. The immensely private backyard has a large entertaining deck and synthetic lawn. Located at the end of a cul-de-sac in the sought-after Highlands neighborhood!
Zillow last checked: 8 hours ago
Listing updated: January 03, 2025 at 06:22pm
Listed by:
Sue Cheng 02027196 650-388-0228,
Intero Real Estate Services 650-947-4700,
David Troyer 01234450 650-440-5076,
Intero Real Estate Services
Bought with:
, 01295770
SV Milestone
Source: MLSListings Inc,MLS#: ML81941384
Facts & features
Interior
Bedrooms & bathrooms
- Bedrooms: 5
- Bathrooms: 5
- Full bathrooms: 4
- 1/2 bathrooms: 1
Bedroom
- Features: GroundFloorBedroom, PrimarySuiteRetreat, WalkinCloset, PrimaryBedroom2plus
Bathroom
- Features: DoubleSinks, PrimaryStallShowers, ShowersoverTubs2plus, TubinPrimaryBedroom
Dining room
- Features: BreakfastBar, FormalDiningRoom
Family room
- Features: NoFamilyRoom
Kitchen
- Features: IslandwithSink, Pantry
Heating
- Central Forced Air, Electric, Heat Pump
Cooling
- Central Air
Appliances
- Included: Gas Cooktop, Dishwasher, Range Hood, Built In Oven, Refrigerator
- Laundry: Tub/Sink, Upper Floor
Features
- High Ceilings, One Or More Skylights
- Flooring: Tile, Wood
- Number of fireplaces: 1
- Fireplace features: Gas, Living Room
Interior area
- Total structure area: 3,078
- Total interior livable area: 3,078 sqft
Property
Parking
- Total spaces: 2
- Parking features: Attached, Off Street
- Attached garage spaces: 2
Features
- Stories: 2
- Patio & porch: Balcony/Patio
- Exterior features: Back Yard, Fenced
- Fencing: Back Yard
Lot
- Size: 10,003 sqft
Details
- Parcel number: 34207090
- Zoning: R1E1
- Special conditions: Standard
Construction
Type & style
- Home type: SingleFamily
- Property subtype: Single Family Residence, Residential
Materials
- Foundation: Concrete Perimeter and Slab
- Roof: Composition
Condition
- New construction: Yes
- Year built: 2023
Utilities & green energy
- Gas: PublicUtilities
- Sewer: Public Sewer
- Water: Public
- Utilities for property: Public Utilities, Water Public
Community & neighborhood
Location
- Region: Los Altos
Other
Other facts
- Listing agreement: ExclusiveRightToSell
- Listing terms: CashorConventionalLoan
Price history
| Date | Event | Price |
|---|---|---|
| 10/19/2023 | Sold | $5,000,000+96.9%$1,624/sqft |
Source: | ||
| 4/29/2021 | Sold | $2,540,000$825/sqft |
Source: | ||
Public tax history
| Year | Property taxes | Tax assessment |
|---|---|---|
| 2025 | $60,331 -16% | $5,100,000 +2% |
| 2024 | $71,827 +82.2% | $5,000,000 +51.7% |
| 2023 | $39,427 +25.6% | $3,296,970 +27.3% |
Find assessor info on the county website
Neighborhood: 94024
Nearby schools
GreatSchools rating
- 8/10Montclaire Elementary SchoolGrades: K-5Distance: 0.3 mi
- 8/10Cupertino Middle SchoolGrades: 6-8Distance: 1.2 mi
- 10/10Homestead High SchoolGrades: 9-12Distance: 1.9 mi
Schools provided by the listing agent
- Elementary: MontclaireElementary
- Middle: CupertinoMiddle
- High: HomesteadHigh
- District: CupertinoUnion
Source: MLSListings Inc. This data may not be complete. We recommend contacting the local school district to confirm school assignments for this home.
Get a cash offer in 3 minutes
Find out how much your home could sell for in as little as 3 minutes with a no-obligation cash offer.
Estimated market value
$5,308,200
Get a cash offer in 3 minutes
Find out how much your home could sell for in as little as 3 minutes with a no-obligation cash offer.
Estimated market value
$5,308,200
