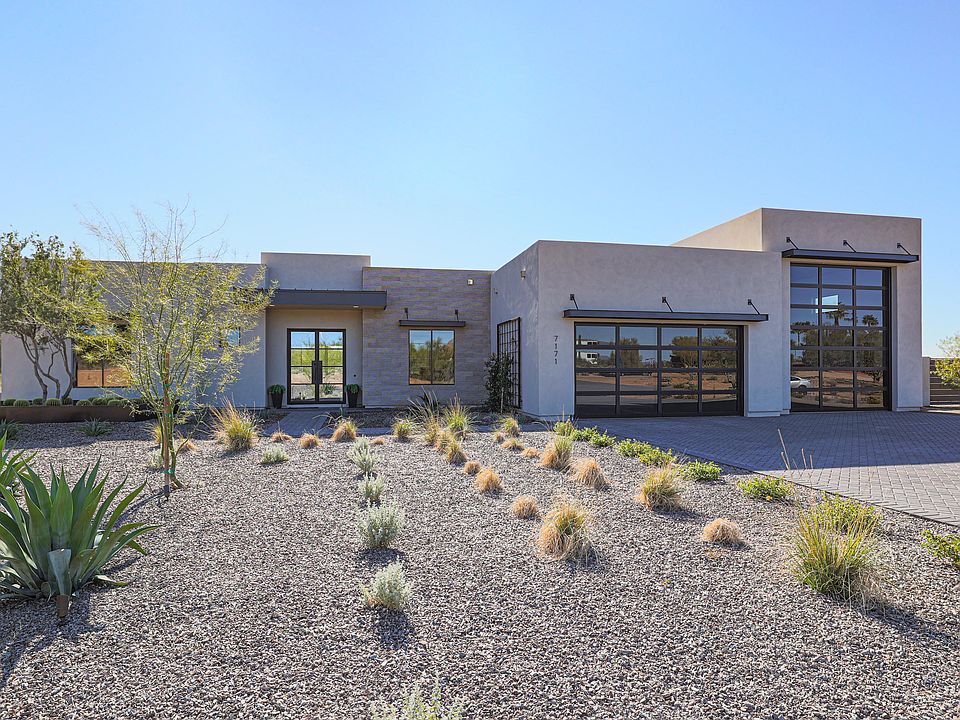Stunning to-be-built Luxury Spec Home with 2 bedroom, 1 bath Guest House. The main residence offers 4 bedrooms plus an office/den, 3.5 bathrooms, and high-quality finishes throughout including 90/10 drywall finish. Spacious design includes a 47 ft. RV garage plus 2-car garage, Large Island kitchen boasts quartz countertops and stainless steel appliance package. Walk-in closets in all bedrooms. The master bath offers a spacious entry shower, stand-alone tub, and double sinks. Other features include 8-foot doors, 12 ft ceilings, energy-efficient spray foam insulation, 2x6 ext. framing, and post-tension foundation, paver driveway apron and walkway. Block fence, RV gate and 4 ft. gate included. Paved road will be in prior to closing. No HOA. Please note, photos are of a model home
New construction
$1,450,000
1850 E Creek Canyon Rd, Phoenix, AZ 85086
4beds
3baths
3,038sqft
Single Family Residence
Built in 2025
1 Acres Lot
$-- Zestimate®
$477/sqft
$-- HOA
What's special
Rv garageRv gateBlock fenceWalk-in closetsQuartz countertopsEnergy-efficient spray foam insulationStand-alone tub
Call: (623) 263-3700
- 86 days
- on Zillow |
- 179 |
- 7 |
Zillow last checked: 7 hours ago
Listing updated: July 16, 2025 at 02:26pm
Listed by:
Randy A Lewis 602.675.0881,
RE/MAX Professionals
Source: ARMLS,MLS#: 6872705

Travel times
Schedule tour
Select your preferred tour type — either in-person or real-time video tour — then discuss available options with the builder representative you're connected with.
Facts & features
Interior
Bedrooms & bathrooms
- Bedrooms: 4
- Bathrooms: 3.5
Heating
- Electric, Propane
Cooling
- Has cooling: Yes
Appliances
- Included: Soft Water Loop
- Laundry: Wshr/Dry HookUp Only
Features
- Double Vanity, Eat-in Kitchen, Breakfast Bar, 9+ Flat Ceilings, No Interior Steps, Kitchen Island, Full Bth Master Bdrm, Separate Shwr & Tub
- Flooring: Carpet, Tile
- Windows: Low Emissivity Windows, Double Pane Windows
- Has basement: No
- Number of fireplaces: 1
- Fireplace features: 1 Fireplace, Living Room
Interior area
- Total structure area: 3,038
- Total interior livable area: 3,038 sqft
Video & virtual tour
Property
Parking
- Total spaces: 7
- Parking features: RV Access/Parking, RV Gate, Direct Access, RV Garage
- Garage spaces: 4
- Uncovered spaces: 3
Features
- Stories: 1
- Patio & porch: Covered, Patio
- Pool features: None
- Spa features: None
- Fencing: Block
Lot
- Size: 1 Acres
- Features: Desert Back, Dirt Front, Dirt Back
Details
- Additional structures: Guest House
- Parcel number: 21169165
- Special conditions: Owner/Agent
- Horses can be raised: Yes
Construction
Type & style
- Home type: SingleFamily
- Property subtype: Single Family Residence
Materials
- Spray Foam Insulation, Stucco, Wood Frame, Painted
- Roof: Other
Condition
- To Be Built
- New construction: Yes
- Year built: 2025
Details
- Builder name: Nextgen Builders
Utilities & green energy
- Sewer: Septic Tank
- Water: Shared Well
Community & HOA
Community
- Subdivision: North Valley Luxury Estates
HOA
- Has HOA: No
- Services included: No Fees
Location
- Region: Phoenix
Financial & listing details
- Price per square foot: $477/sqft
- Date on market: 5/29/2025
- Listing terms: Cash,Conventional
- Ownership: Fee Simple
About the community
Need to escape the noise. Want more space and views without sacrificing restaurants, entertainment, and shopping. North Valley Estates by NEXTGEN Builders are acre+ homesites dotted from Scottsdale to Cave Creek West and New River. From thousands of high-tech jobs, highly ranked schools, golf and entertainment, you'll discover your place in the North Valley of the sun. Come discover the Next Generation of Luxury living, where you may find more than you thought was possible.
Source: NEXTGEN Builders, LLC

