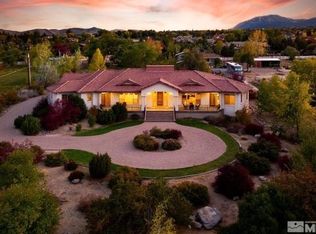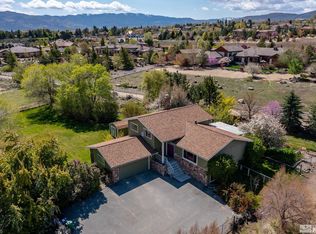Beautiful Custom house at the foothill of the Sierra Nevada with amazing views of the mountains and the city of Reno. Situated on a 2 and a half are lot you have privacy on all sides. Has a large front porch and a back yard veranda with a fountain. One of a kind home. The one bedroom one bath apartment can be sublet and maintain privacy. It has its own washer /dryer, kitchen and full bath. Will discount for a longer lease. No Smoking inside or outside on the property. Pets allowed with fee and approval and if vaccinations up to date. Rottweiler and pitbull breed not allowed. First and last month required for move-in.
This property is off market, which means it's not currently listed for sale or rent on Zillow. This may be different from what's available on other websites or public sources.

