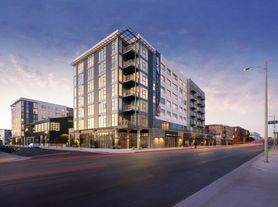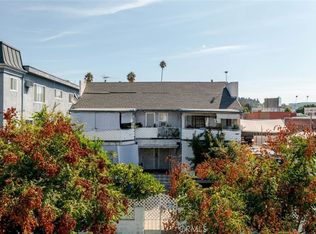Extraordinary lofted home with inspiring views of Downtown LA's exquisite high-rises. Situated in the historical Biscuit Company Lofts, experience true industrial warehouse living with soaring 15' high ceilings, original century old brickwork, and towering windows installed with motorized roller shades revealing Western facing views drawing in an abundance of natural light. The main level features 1,235 sqft of solid maple hardwood flooring, a spacious bathroom with in-unit laundry and a plethora of storage, along with an expansive bedroom with dual sliding frosted glass doors and views of the Downtown LA skyline. The kitchen showcases a massive kitchen island and breakfast bar, Caesarstone countertops all around, stainless-steel appliances including a 4-burner gas range, and an excessive amount of storage. The exclusive lofted space includes an additional 543 sqft highlighting an extra fully enclosed bedroom along with a versatile mezzanine that can be used as a full work from home office, entertainment lounge, or even a 3rd bedroom. Included with the home is an oversized on-site subterranean parking space with a dedicated electric car charger, additional on-site storage cage (very rare to find), and a large portion of the utilities included. As a resident, delight in a collection of amenities including a saline lap pool, BBQ grilling station, fire pit, dog walk, multi-level fitness center, and 24-hour security and concierge. Conveniently located in the heart of Arts District and only moments away from popular destinations including Soho House, Angel City Brewery, and multiple award winning eateries such as Bavel, Bestia, and Girl & the Goat to name a few. Unlike most buildings, included in the lease rate at no extra charge is parking, storage, gas, water, and waste. Tenant is only responsible for electric utility and any move-in/out fees charged by the building.
Copyright The MLS. All rights reserved. Information is deemed reliable but not guaranteed.
Condo for rent
$5,000/mo
1850 Industrial St APT 312, Los Angeles, CA 90021
2beds
1,778sqft
Price may not include required fees and charges.
Condo
Available now
Air conditioner, central air
In unit laundry
1 Parking space parking
Central
What's special
Saline lap poolExtraordinary lofted homeBbq grilling stationDog walkCaesarstone countertopsOriginal century old brickworkExcessive amount of storage
- 108 days |
- -- |
- -- |
Zillow last checked: 8 hours ago
Listing updated: December 07, 2025 at 08:35pm
Travel times
Looking to buy when your lease ends?
Consider a first-time homebuyer savings account designed to grow your down payment with up to a 6% match & a competitive APY.
Facts & features
Interior
Bedrooms & bathrooms
- Bedrooms: 2
- Bathrooms: 1
- Full bathrooms: 1
Heating
- Central
Cooling
- Air Conditioner, Central Air
Appliances
- Included: Dishwasher, Disposal, Dryer, Microwave, Range Oven, Refrigerator, Washer
- Laundry: In Unit
Features
- Built-Ins, View
- Flooring: Hardwood
Interior area
- Total interior livable area: 1,778 sqft
Property
Parking
- Total spaces: 1
- Parking features: Assigned, Covered
- Details: Contact manager
Features
- Stories: 7
- Exterior features: Contact manager
- Has view: Yes
- View description: City View
Details
- Parcel number: 5164021056
Construction
Type & style
- Home type: Condo
- Property subtype: Condo
Condition
- Year built: 1925
Utilities & green energy
- Utilities for property: Electricity
Community & HOA
Community
- Features: Fitness Center, Gated
HOA
- Amenities included: Fitness Center
Location
- Region: Los Angeles
Financial & listing details
- Lease term: 1+Year
Price history
| Date | Event | Price |
|---|---|---|
| 8/22/2025 | Listed for rent | $5,000$3/sqft |
Source: | ||
| 1/23/2025 | Listing removed | $5,000$3/sqft |
Source: | ||
| 10/21/2024 | Listed for rent | $5,000$3/sqft |
Source: | ||
| 10/3/2023 | Listing removed | -- |
Source: | ||
| 9/18/2023 | Listed for rent | $5,000+11.1%$3/sqft |
Source: | ||
Neighborhood: Central City East
There are 2 available units in this apartment building

