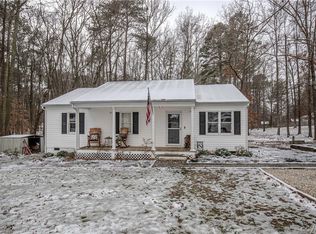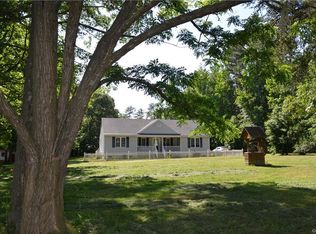Sold for $520,000
$520,000
1850 Jeter Rd, Powhatan, VA 23139
3beds
2,225sqft
Single Family Residence
Built in 2000
8.01 Acres Lot
$-- Zestimate®
$234/sqft
$2,616 Estimated rent
Home value
Not available
Estimated sales range
Not available
$2,616/mo
Zestimate® history
Loading...
Owner options
Explore your selling options
What's special
One-Level Country Living on 8.0 Acres of Farmland - Perfect for Horses and/or other Endless Possibilities. Completely updated Ranch Home with bright and open floor plan. Fresh paint, beautiful hardwoods, gorgeous tile flooring and new carpet. Updated kitchen with new solid surface counters and new stainless appliances. Refrigerator conveys! Spacious living and dining rooms with vaulted ceilings. Primary suite with luxurious trey ceiling and private ensuite with double sinks and jetted tub. Sunroom may be used as a 4th bedroom. Large toolhouse with covered side areas. Water filtration system, new roof, newer HVAC and hot water heater. Agricultural Zoning with No HOA allows you to use the land however you like, including potential for Land Use tax discounts. 6 of 8 acres currently being farmed for hay at no cost to owner. Buyer’s choice whether or not to continue that. Close drive to award-winning schools and the quaint Powhatan Village area with unique dining experiences, Fighting Creek Park, YMCA and miles of sidewalks and trails. Owner/Agent. Eligible for Family Subdivision. Xfinity High Speed Internet available. Don’t miss out on this unique opportunity!
Zillow last checked: 8 hours ago
Listing updated: March 13, 2025 at 12:45pm
Listed by:
John Tiller 804-338-6060,
EXP Realty LLC
Bought with:
John Tiller, 0225217772
EXP Realty LLC
Source: CVRMLS,MLS#: 2327027 Originating MLS: Central Virginia Regional MLS
Originating MLS: Central Virginia Regional MLS
Facts & features
Interior
Bedrooms & bathrooms
- Bedrooms: 3
- Bathrooms: 3
- Full bathrooms: 2
- 1/2 bathrooms: 1
Primary bedroom
- Description: Hardwood floor, trey ceiling, walk-in closet
- Level: First
- Dimensions: 16.1 x 15.5
Bedroom 2
- Description: new carpet, vaulted ceiling, fan
- Level: First
- Dimensions: 13.6 x 11.4
Bedroom 3
- Description: New Carpet
- Level: First
- Dimensions: 15.3 x 13.6
Dining room
- Description: Hardwood floor, vaulted ceiling, palladian window
- Level: First
- Dimensions: 12.0 x 12.3
Florida room
- Description: Hardwood, Fan, Can be 4th BR
- Level: First
- Dimensions: 14.4 x 11.11
Other
- Description: Tub & Shower
- Level: First
Half bath
- Level: First
Kitchen
- Description: Hardwood floor, solid surface counters, stainless
- Level: First
- Dimensions: 18.0 x 12.0
Laundry
- Description: Tile, washer/dryer hook up
- Level: First
- Dimensions: 12.8 x 7.6
Living room
- Description: Hardwood floor, vaulted ceiling, fan, gas fp
- Level: First
- Dimensions: 19.2 x 18.7
Heating
- Electric, Heat Pump
Cooling
- Heat Pump, Attic Fan
Appliances
- Included: Dishwasher, Electric Cooking, Electric Water Heater, Microwave, Refrigerator
- Laundry: Washer Hookup, Dryer Hookup
Features
- Bedroom on Main Level, Tray Ceiling(s), Ceiling Fan(s), Double Vanity, Eat-in Kitchen, Fireplace, High Ceilings, Jetted Tub, Main Level Primary, Recessed Lighting, Solid Surface Counters, Cable TV, Walk-In Closet(s), Workshop
- Flooring: Partially Carpeted, Tile, Wood
- Windows: Palladian Window(s), Screens
- Basement: Crawl Space
- Attic: Access Only
- Number of fireplaces: 1
- Fireplace features: Gas
Interior area
- Total interior livable area: 2,225 sqft
- Finished area above ground: 2,225
Property
Parking
- Total spaces: 2
- Parking features: Attached, Driveway, Garage, Paved, Garage Faces Rear, Two Spaces, Garage Faces Side
- Attached garage spaces: 2
- Has uncovered spaces: Yes
Accessibility
- Accessibility features: Accessible Bedroom, Grab Bars, Accessible Kitchen, Accessible Approach with Ramp
Features
- Levels: One
- Stories: 1
- Patio & porch: Front Porch, Porch
- Exterior features: Porch, Storage, Shed, Paved Driveway
- Pool features: None
- Has spa: Yes
- Fencing: None
Lot
- Size: 8.01 Acres
Details
- Additional structures: Shed(s)
- Parcel number: 03731T
- Zoning description: A-1
Construction
Type & style
- Home type: SingleFamily
- Architectural style: Ranch,Transitional
- Property subtype: Single Family Residence
Materials
- Brick, Drywall, Frame, Vinyl Siding, Wood Siding
- Roof: Asphalt,Shingle
Condition
- Resale
- New construction: No
- Year built: 2000
Utilities & green energy
- Sewer: Septic Tank
- Water: Well
Community & neighborhood
Location
- Region: Powhatan
- Subdivision: None
Other
Other facts
- Ownership: Individuals
- Ownership type: Sole Proprietor
Price history
| Date | Event | Price |
|---|---|---|
| 4/9/2025 | Listing removed | $605,000$272/sqft |
Source: | ||
| 3/27/2025 | Pending sale | $605,000$272/sqft |
Source: | ||
| 3/21/2025 | Listed for sale | $605,000+16.3%$272/sqft |
Source: | ||
| 12/12/2023 | Sold | $520,000+4%$234/sqft |
Source: | ||
| 11/18/2023 | Pending sale | $499,900$225/sqft |
Source: | ||
Public tax history
| Year | Property taxes | Tax assessment |
|---|---|---|
| 2023 | $2,850 +13.3% | $413,000 +26.5% |
| 2022 | $2,515 -2.1% | $326,600 +8.1% |
| 2021 | $2,569 | $302,200 |
Find assessor info on the county website
Neighborhood: 23139
Nearby schools
GreatSchools rating
- 7/10Powhatan Elementary SchoolGrades: PK-5Distance: 2.8 mi
- 5/10Powhatan Jr. High SchoolGrades: 6-8Distance: 2.8 mi
- 6/10Powhatan High SchoolGrades: 9-12Distance: 9.1 mi
Schools provided by the listing agent
- Elementary: Powhatan
- Middle: Powhatan
- High: Powhatan
Source: CVRMLS. This data may not be complete. We recommend contacting the local school district to confirm school assignments for this home.
Get pre-qualified for a loan
At Zillow Home Loans, we can pre-qualify you in as little as 5 minutes with no impact to your credit score.An equal housing lender. NMLS #10287.

