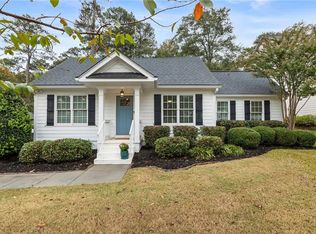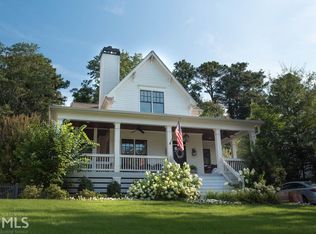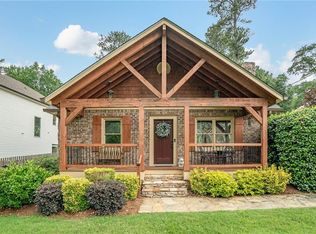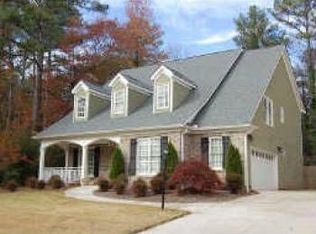Just a few years old, this stylish 5 bedroom home is appointed very nicely with the latest home features. Even better, this great lot with its large yard backs right up to Ashford Forest Preserve and is located in the heart of Tobey Rd, which has blossomed into one of the finest streets in Ashford Park. You'll love the open floor plan & design selections throughout the home. The tiled family room wall with the linear fireplace is spectacular. While you're creating a masterpiece on the large gas range top, others can gather around the huge kitchen island with great views of the woods through the wall of windows across the back of the home. Relax on the screened porch with a cozy fire. The bedrooms and closets are all generously sized and the bathrooms are beautiful. Wait till you see the master shower, it's better than a resort spa! The tandem 3rd car garage location provides a wide range of options. In addition to the nature preserve in back, it's just a few minutes walk to the newly renovated Georgian Hills Park, which is perfect for all ages.
This property is off market, which means it's not currently listed for sale or rent on Zillow. This may be different from what's available on other websites or public sources.



