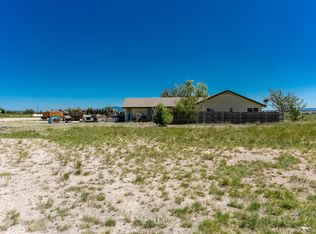This adorable Home on the Range is priced to sell. Move in ready on 5 plus acres with back patio and AZ room. Your Horses will love it. The two Sheds can be used for Tack Room and Hay Shed. The Views in 360 degrees are amazing and just wait till you sees the Sun Sets. They didn't name it Big Sky Ranch for nothing.
This property is off market, which means it's not currently listed for sale or rent on Zillow. This may be different from what's available on other websites or public sources.
