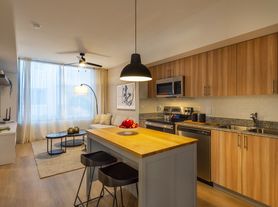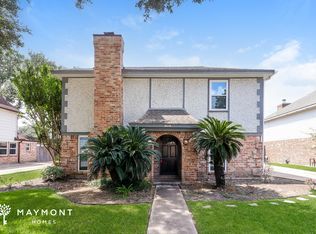Absolutely charming 4-bedroom, 2.5-bath home with a game room, zoned to sought-after Katy ISD while still just minutes from Houston! Move-in ready with all the amenities you need. Hardwood floors throughout the home, no carpet. Recently updated appliance: refrigerator (2025), dishwasher (2024), microwave (2024), water heater (2024). Kitchen features granite counters and stainless steel appliances, RO water filtering system. The primary suite is conveniently located downstairs, with three secondary bedrooms and a game room upstairs. Enjoy the covered patio with an extended slab perfect for relaxing or grilling and a spacious backyard with fruit trees. Neighborhood park and pool are just a 2-minute walk away. Easy access to I-10 and the Energy Corridor. This home truly has it all come see for yourself! This is a must-see. Room sizes are estimates. Please verify independently. Refrigerator, Washer and dryer are included!
Copyright notice - Data provided by HAR.com 2022 - All information provided should be independently verified.
House for rent
$2,950/mo
18502 Eden Trails Ln, Houston, TX 77094
4beds
2,546sqft
Price may not include required fees and charges.
Singlefamily
Available now
-- Pets
Electric
Electric dryer hookup laundry
2 Attached garage spaces parking
Natural gas, fireplace
What's special
Fruit treesSpacious backyardHardwood floorsStainless steel appliancesGranite countersCovered patioExtended slab
- 57 days |
- -- |
- -- |
Travel times
Looking to buy when your lease ends?
Consider a first-time homebuyer savings account designed to grow your down payment with up to a 6% match & 3.83% APY.
Facts & features
Interior
Bedrooms & bathrooms
- Bedrooms: 4
- Bathrooms: 3
- Full bathrooms: 2
- 1/2 bathrooms: 1
Rooms
- Room types: Breakfast Nook, Office
Heating
- Natural Gas, Fireplace
Cooling
- Electric
Appliances
- Included: Dishwasher, Disposal, Dryer, Microwave, Oven, Refrigerator, Stove, Washer
- Laundry: Electric Dryer Hookup, Gas Dryer Hookup, In Unit
Features
- High Ceilings, Primary Bed - 1st Floor, Walk-In Closet(s)
- Flooring: Laminate, Tile, Wood
- Has fireplace: Yes
Interior area
- Total interior livable area: 2,546 sqft
Property
Parking
- Total spaces: 2
- Parking features: Attached, Covered
- Has attached garage: Yes
- Details: Contact manager
Features
- Stories: 2
- Exterior features: 0 Up To 1/4 Acre, Architecture Style: Traditional, Attached, Back Yard, Electric Dryer Hookup, Flooring: Laminate, Flooring: Wood, Formal Dining, Gameroom Up, Garage Door Opener, Gas, Gas Dryer Hookup, Heating: Gas, High Ceilings, Kitchen/Dining Combo, Living Area - 1st Floor, Lot Features: Back Yard, Subdivided, 0 Up To 1/4 Acre, Patio/Deck, Primary Bed - 1st Floor, Sprinkler System, Subdivided, Utility Room, Walk-In Closet(s), Window Coverings
Details
- Parcel number: 1188510020014
Construction
Type & style
- Home type: SingleFamily
- Property subtype: SingleFamily
Condition
- Year built: 1997
Community & HOA
Location
- Region: Houston
Financial & listing details
- Lease term: Long Term,12 Months
Price history
| Date | Event | Price |
|---|---|---|
| 9/4/2025 | Price change | $2,950-4.8%$1/sqft |
Source: | ||
| 8/16/2025 | Listed for rent | $3,100$1/sqft |
Source: | ||
| 4/21/2020 | Listing removed | $360,000$141/sqft |
Source: Coldwell Banker Realty - Memorial #5702599 | ||
| 3/8/2020 | Pending sale | $360,000$141/sqft |
Source: Coldwell Banker Realty - Memorial #5702599 | ||
| 2/29/2020 | Listed for sale | $360,000+10.8%$141/sqft |
Source: Coldwell Banker United, #5702599 | ||

