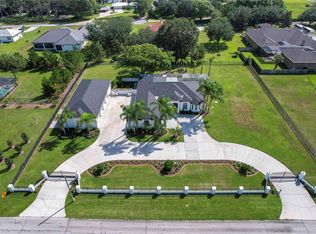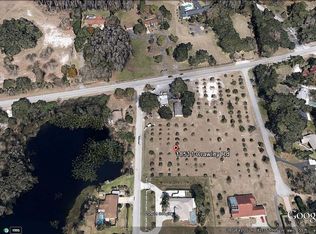Sold for $875,000
$875,000
18502 Keystone Manor Rd, Odessa, FL 33556
3beds
3,937sqft
Single Family Residence
Built in 2004
1.04 Acres Lot
$865,700 Zestimate®
$222/sqft
$7,088 Estimated rent
Home value
$865,700
$796,000 - $935,000
$7,088/mo
Zestimate® history
Loading...
Owner options
Explore your selling options
What's special
One or more photo(s) has been virtually staged. HUGE PRICE REDUCTION! Originally listed at $1,100,000, this $150,000 price drop gives the next owner ample room to make any updates, improvements, or custom touches they envision. Exquisite Custom Estate in Prestigious Keystone Manor – Over 1 Acre of Serenity!Experience refined Florida living in this one-of-a-kind custom-built estate, perfectly positioned in Odessa’s exclusive Keystone Manor. Tucked away on over an acre of lush, manicured grounds adorned with majestic oaks, this elegant residence offers nearly 4,000 sq ft of thoughtfully designed living space that blends timeless sophistication with everyday comfort. From the moment you step into the grand foyer, you’re welcomed by soaring ceilings, rich hardwood floors, and an open, airy floorplan designed for luxurious entertaining and relaxed living. Sun-drenched formal living and dining areas open through expansive sliders to a screened lanai and sparkling pool. A private home office sits just off the entry, ideal for working from home. At the heart of the home lies a gourmet kitchen, crafted for both beauty and function. It boasts handcrafted cabinetry, granite countertops, a natural gas range, center island, breakfast bar, and abundant storage—all open to a bright, inviting family room. A well-appointed mudroom/laundry connects seamlessly to the side-entry 3-car garage. The lavish primary suite is your private retreat, with direct pool access and a spa-like en-suite featuring dual vanities, a soaking tub, a walk-in shower, and an expansive closet. Two additional bedrooms and a full bath offer comfort and privacy on the main floor. Upstairs, a spacious bonus room with en-suite bath, built-in closet, and private balcony provides endless possibilities—ideal as a guest suite, media room, or creative studio. This meticulously maintained home showcases true pride of ownership and has been pre-inspected for peace of mind—certified move-in ready. It is being sold as-is for the seller’s convenience, which presents an exceptional opportunity for the buyer. Priced well below its potential market value, this is your chance to secure a custom estate with substantial built-in equity from the start. This home offers a blank canvas for personalization, allowing you to save significantly upfront while creating a space that is uniquely yours—a rare opportunity to gain both value and versatility. Best of all, the property offers exceptional financial freedom with NO HOA, NO CDD, and NO flood zone—so there’s no required flood insurance or costly restrictions. With no HOA, enjoy the rare luxury of storing your RV, boat, trailer, or recreational toys right on your property. Whether you’re a collector, adventurer, or simply value freedom and flexibility, this estate delivers. Additional highlights include a private well and septic system—offering long-term savings, self-sufficiency, and independence from rising utility costs making it an ideal setup for those seeking self-sufficiency, long-term savings, and control over their property’s essential systems. Located in Odessa’s desirable Keystone area, you'll enjoy the charm of a quiet, established community with easy access to everything Tampa Bay has to offer, just minutes from the Veterans Expressway, Westchase, Carrollwood, Citrus Park, Pinellas County beaches, and top-rated schools. This is more than just a home—it’s a lifestyle of elegance, privacy, and possibility. Don’t miss this rare Keystone gem—schedule your private showing today.
Zillow last checked: 8 hours ago
Listing updated: September 05, 2025 at 06:13pm
Listing Provided by:
Lolita Rogacheva 813-340-3332,
FLORIDA HOMES RLTY & MORTGAGE 904-996-9115
Bought with:
Danielle Tringali, 3487050
RE/MAX CHAMPIONS
Source: Stellar MLS,MLS#: TB8367228 Originating MLS: Suncoast Tampa
Originating MLS: Suncoast Tampa

Facts & features
Interior
Bedrooms & bathrooms
- Bedrooms: 3
- Bathrooms: 4
- Full bathrooms: 3
- 1/2 bathrooms: 1
Primary bedroom
- Features: Claw Foot Tub, Dual Sinks, En Suite Bathroom, Exhaust Fan, Makeup/Vanity Space, Multiple Shower Heads, Tub with Separate Shower Stall, Walk-In Closet(s)
- Level: First
- Area: 266 Square Feet
- Dimensions: 14x19
Bedroom 1
- Features: Ceiling Fan(s), Built-in Closet
- Level: First
- Area: 176 Square Feet
- Dimensions: 16x11
Bedroom 2
- Features: Ceiling Fan(s), Built-in Closet
- Level: First
- Area: 140 Square Feet
- Dimensions: 14x10
Bonus room
- Features: Ceiling Fan(s), En Suite Bathroom, Built-in Closet
- Level: Second
- Area: 567 Square Feet
- Dimensions: 21x27
Family room
- Level: First
- Area: 384 Square Feet
- Dimensions: 24x16
Kitchen
- Features: Breakfast Bar, Kitchen Island, Built-in Features, Stone Counters, Pantry
- Level: First
Living room
- Features: Ceiling Fan(s)
- Level: First
Office
- Features: Ceiling Fan(s)
- Level: First
- Area: 120 Square Feet
- Dimensions: 12x10
Heating
- Natural Gas
Cooling
- Central Air, Zoned
Appliances
- Included: Dishwasher, Disposal, Dryer, Ice Maker, Range, Range Hood, Refrigerator, Washer
- Laundry: Corridor Access, Inside
Features
- Built-in Features, Ceiling Fan(s), Coffered Ceiling(s), Crown Molding, Eating Space In Kitchen, High Ceilings, Kitchen/Family Room Combo, Living Room/Dining Room Combo, Open Floorplan, Primary Bedroom Main Floor, Solid Surface Counters, Solid Wood Cabinets, Stone Counters, Thermostat, Vaulted Ceiling(s), Walk-In Closet(s)
- Flooring: Carpet, Parquet, Porcelain Tile
- Doors: Sliding Doors
- Windows: Blinds, Window Treatments
- Has fireplace: No
Interior area
- Total structure area: 5,745
- Total interior livable area: 3,937 sqft
Property
Parking
- Total spaces: 3
- Parking features: Driveway, Garage Door Opener, Garage Faces Side, Oversized, Parking Pad
- Attached garage spaces: 3
- Has uncovered spaces: Yes
Features
- Levels: Two
- Stories: 2
- Patio & porch: Covered, Front Porch
- Exterior features: Balcony, Irrigation System, Lighting, Private Mailbox
- Has private pool: Yes
- Pool features: Gunite, In Ground
- Spa features: Heated, In Ground
Lot
- Size: 1.04 Acres
- Dimensions: 220 x 205
- Features: Landscaped, Level, Oversized Lot, Street Dead-End
Details
- Parcel number: U10271700H00000000002.0
- Zoning: ASC-1
- Special conditions: None
Construction
Type & style
- Home type: SingleFamily
- Architectural style: Custom
- Property subtype: Single Family Residence
Materials
- Block, Stucco
- Foundation: Slab
- Roof: Tile
Condition
- New construction: No
- Year built: 2004
Utilities & green energy
- Sewer: Private Sewer, Septic Tank
- Water: Private, Well
- Utilities for property: Cable Available, Cable Connected, Electricity Available, Electricity Connected, Natural Gas Available, Natural Gas Connected
Community & neighborhood
Location
- Region: Odessa
- Subdivision: KEYSTONE MANOR-MINOR SUB
HOA & financial
HOA
- Has HOA: No
Other fees
- Pet fee: $0 monthly
Other financial information
- Total actual rent: 0
Other
Other facts
- Listing terms: Cash,Conventional,FHA,VA Loan
- Ownership: Fee Simple
- Road surface type: Paved, Concrete
Price history
| Date | Event | Price |
|---|---|---|
| 9/4/2025 | Sold | $875,000-7.9%$222/sqft |
Source: | ||
| 8/1/2025 | Pending sale | $949,900$241/sqft |
Source: | ||
| 6/15/2025 | Price change | $949,900-13.6%$241/sqft |
Source: | ||
| 3/29/2025 | Listed for sale | $1,100,000+10%$279/sqft |
Source: | ||
| 2/26/2024 | Listing removed | -- |
Source: | ||
Public tax history
| Year | Property taxes | Tax assessment |
|---|---|---|
| 2024 | $8,067 +3.3% | $474,975 +3% |
| 2023 | $7,809 +3.7% | $461,141 +3% |
| 2022 | $7,534 +0.9% | $447,710 +3% |
Find assessor info on the county website
Neighborhood: 33556
Nearby schools
GreatSchools rating
- 9/10Hammond Elementary SchoolGrades: PK-5Distance: 2.6 mi
- 8/10Sergeant Paul R Smith Middle SchoolGrades: 6-8Distance: 4.9 mi
- 7/10Steinbrenner High SchoolGrades: 9-12Distance: 4 mi
Schools provided by the listing agent
- Elementary: Hammond Elementary School
- Middle: Sergeant Smith Middle-HB
- High: Steinbrenner High School
Source: Stellar MLS. This data may not be complete. We recommend contacting the local school district to confirm school assignments for this home.
Get a cash offer in 3 minutes
Find out how much your home could sell for in as little as 3 minutes with a no-obligation cash offer.
Estimated market value$865,700
Get a cash offer in 3 minutes
Find out how much your home could sell for in as little as 3 minutes with a no-obligation cash offer.
Estimated market value
$865,700

