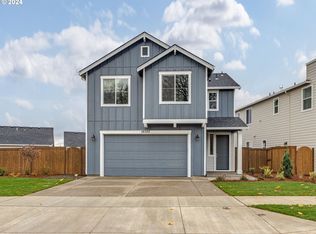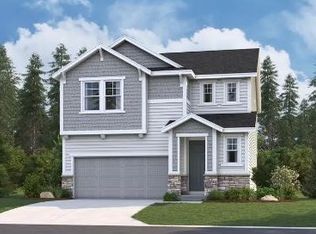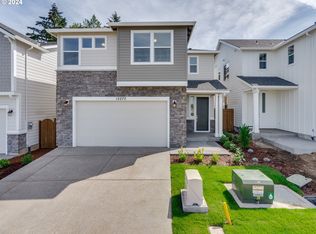Sold
$744,990
18505 SW Snowglade Dr, Beaverton, OR 97007
5beds
3,100sqft
Residential, Single Family Residence
Built in 2024
3,920.4 Square Feet Lot
$728,000 Zestimate®
$240/sqft
$4,123 Estimated rent
Home value
$728,000
$692,000 - $772,000
$4,123/mo
Zestimate® history
Loading...
Owner options
Explore your selling options
What's special
South Cooper Mountain area Move-In ready new construction home. Enjoy low maintenance with new home! Contemporary style exterior, Layla Plan. Territorial views of Coast Range and Sunsets from 2nd floor primary suite! 5 bedrooms, 3.5 baths. 9ft ceilings & 8ft doors throughout. Main level great room floor plan with gas fireplace and slider to deck. Kitchen includes quartz countertops, large island, gas double-oven, stainless steel appliances, pantry. Main level also includes study and half bathroom. Second level features primary suite with large walk-in shower, walk-in closet and dual sinks with undermount quartz countertops. 3 additional bedrooms upstairs plus loft, laundry room, and full bathroom with dual sinks. Walkout basement with large bonus room including wet bar, 5th bedroom with walk-in closet and full bathroom. Bonus room slider to covered patio, deck and fenced yard. Energy efficient home with 220v car charger outlet. HERS Index = approx. 54 (Home Energy Rating Score). Beaverton School District, Mountainside H.S. Located just minutes from Progress Ridge Town Center and Murrayhill Shopping area, nearby 230-acre Cooper Mountain Nature Park with trails and wildlife preserves and a short drive to various wineries. Backroad routes to Nike, Intel, as well as Tualatin, Tigard, Sherwood, and Hillsboro. Use of affiliated lender, Home American Mortgage Corporation can trigger maximum financing incentives for buyer.
Zillow last checked: 8 hours ago
Listing updated: June 07, 2025 at 03:54am
Listed by:
J'mir Delaughn steve.vandermyden@mdch.com,
Richmond American Homes of Oregon,
Antoinette Leis 503-412-8221,
Richmond American Homes of Oregon
Bought with:
Rahma Ismail
Keller Williams Sunset Corridor
Source: RMLS (OR),MLS#: 24145739
Facts & features
Interior
Bedrooms & bathrooms
- Bedrooms: 5
- Bathrooms: 4
- Full bathrooms: 3
- Partial bathrooms: 1
- Main level bathrooms: 1
Primary bedroom
- Features: Double Sinks, High Ceilings, Quartz, Suite, Walkin Closet, Walkin Shower, Wallto Wall Carpet
- Level: Upper
- Area: 208
- Dimensions: 16 x 13
Bedroom 2
- Features: High Ceilings, Wallto Wall Carpet
- Level: Upper
- Area: 110
- Dimensions: 10 x 11
Bedroom 3
- Features: High Ceilings, Wallto Wall Carpet
- Level: Upper
- Area: 100
- Dimensions: 10 x 10
Bedroom 5
- Features: High Ceilings, Wallto Wall Carpet
- Level: Upper
- Area: 110
- Dimensions: 10 x 11
Dining room
- Features: Deck, Great Room, Sliding Doors, High Ceilings
- Level: Main
- Area: 154
- Dimensions: 14 x 11
Family room
- Features: Daylight, Patio, Sliding Doors, High Ceilings, Wallto Wall Carpet, Wet Bar
- Level: Lower
- Area: 667
- Dimensions: 29 x 23
Kitchen
- Features: Dishwasher, Disposal, Great Room, Microwave, Pantry, E N E R G Y S T A R Qualified Appliances, Free Standing Range, High Ceilings, Quartz
- Level: Main
- Area: 225
- Width: 15
Heating
- ENERGY STAR Qualified Equipment, Forced Air 95 Plus
Cooling
- Air Conditioning Ready
Appliances
- Included: Dishwasher, Disposal, Double Oven, ENERGY STAR Qualified Appliances, Free-Standing Gas Range, Gas Appliances, Microwave, Stainless Steel Appliance(s), Free-Standing Range, Electric Water Heater, Gas Water Heater
- Laundry: Laundry Room
Features
- High Ceilings, Quartz, Soaking Tub, Walk-In Closet(s), Great Room, Wet Bar, Pantry, Double Vanity, Suite, Walkin Shower, Kitchen Island
- Flooring: Wall to Wall Carpet
- Doors: Sliding Doors
- Windows: Double Pane Windows, Vinyl Frames, Daylight
- Basement: Daylight,Finished
- Number of fireplaces: 1
- Fireplace features: Gas
Interior area
- Total structure area: 3,100
- Total interior livable area: 3,100 sqft
Property
Parking
- Total spaces: 2
- Parking features: Driveway, On Street, Garage Door Opener, Attached
- Attached garage spaces: 2
- Has uncovered spaces: Yes
Accessibility
- Accessibility features: Garage On Main, Natural Lighting, Accessibility
Features
- Levels: Tri Level
- Stories: 3
- Patio & porch: Covered Patio, Deck, Porch, Patio
- Exterior features: Gas Hookup, Yard
- Fencing: Fenced
- Has view: Yes
- View description: Territorial
Lot
- Size: 3,920 sqft
- Features: Level, Sloped, Sprinkler, SqFt 3000 to 4999
Details
- Additional structures: GasHookup
- Parcel number: R2226301
Construction
Type & style
- Home type: SingleFamily
- Architectural style: Contemporary
- Property subtype: Residential, Single Family Residence
Materials
- Cement Siding, Stone
- Foundation: Concrete Perimeter
- Roof: Composition
Condition
- New Construction
- New construction: Yes
- Year built: 2024
Details
- Warranty included: Yes
Utilities & green energy
- Gas: Gas Hookup, Gas
- Sewer: Public Sewer
- Water: Public
- Utilities for property: Cable Connected, DSL
Community & neighborhood
Security
- Security features: Sidewalk
Location
- Region: Beaverton
HOA & financial
HOA
- Has HOA: Yes
- HOA fee: $91 monthly
- Amenities included: Commons, Management
Other
Other facts
- Listing terms: Call Listing Agent,Cash,Conventional,FHA,VA Loan
- Road surface type: Paved
Price history
| Date | Event | Price |
|---|---|---|
| 6/6/2025 | Sold | $744,990-6.1%$240/sqft |
Source: | ||
| 5/16/2025 | Price change | $792,990+6.4%$256/sqft |
Source: | ||
| 4/30/2025 | Pending sale | $744,990$240/sqft |
Source: | ||
| 4/15/2025 | Price change | $744,990-0.7%$240/sqft |
Source: | ||
| 3/25/2025 | Price change | $749,990-2.6%$242/sqft |
Source: | ||
Public tax history
| Year | Property taxes | Tax assessment |
|---|---|---|
| 2025 | $8,850 +229.6% | $402,840 +226% |
| 2024 | $2,685 +5.9% | $123,560 +3% |
| 2023 | $2,535 | $119,970 |
Find assessor info on the county website
Neighborhood: 97007
Nearby schools
GreatSchools rating
- 4/10Hazeldale Elementary SchoolGrades: K-5Distance: 2.7 mi
- 6/10Highland Park Middle SchoolGrades: 6-8Distance: 3.5 mi
- 8/10Mountainside High SchoolGrades: 9-12Distance: 0.6 mi
Schools provided by the listing agent
- Elementary: Hazeldale
- Middle: Highland Park
- High: Mountainside
Source: RMLS (OR). This data may not be complete. We recommend contacting the local school district to confirm school assignments for this home.
Get a cash offer in 3 minutes
Find out how much your home could sell for in as little as 3 minutes with a no-obligation cash offer.
Estimated market value
$728,000
Get a cash offer in 3 minutes
Find out how much your home could sell for in as little as 3 minutes with a no-obligation cash offer.
Estimated market value
$728,000


