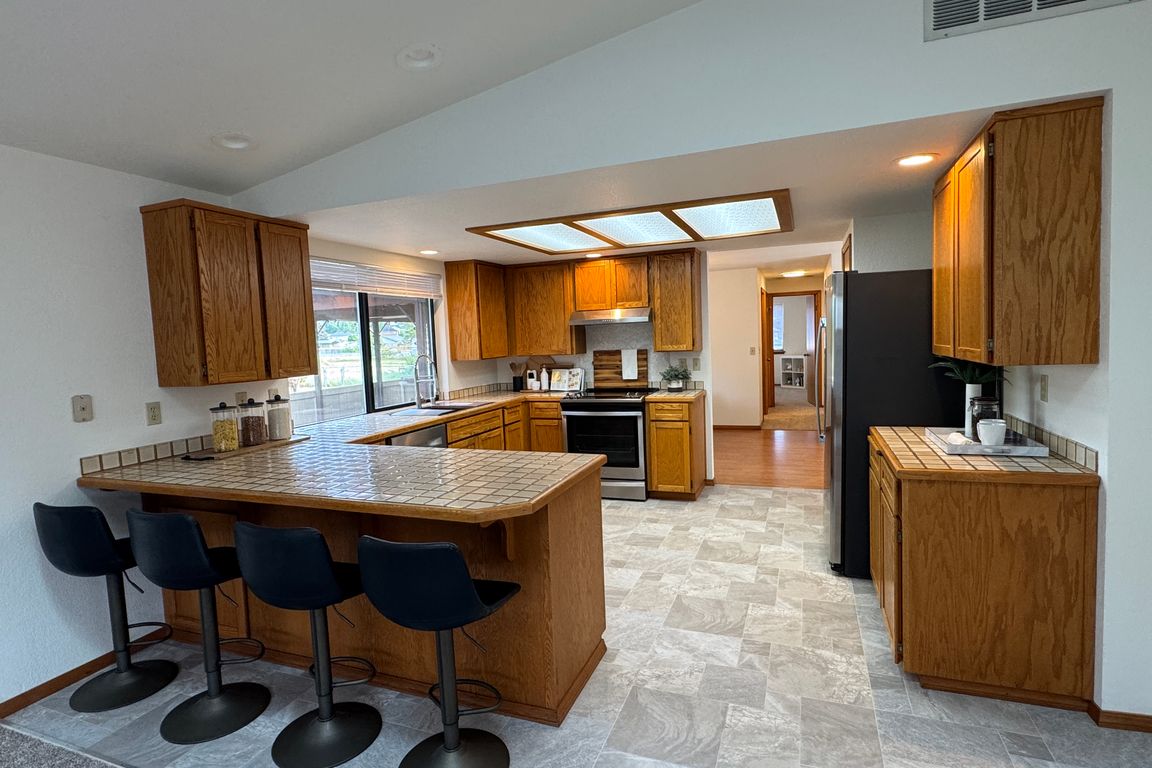
ActivePrice cut: $15K (8/16)
$599,999
3beds
2,154sqft
18509 22nd Avenue E, Tacoma, WA 98445
3beds
2,154sqft
Single family residence
Built in 1986
1.04 Acres
2 Attached garage spaces
$279 price/sqft
What's special
Formal din rmRaised bed gardensLarge greenhouseLarge kitchenLarge garageCovered deckLarge windows
Back On Market -Custom Home, 1+Acre! 3 Bedroom, 1.75 Bath Home-Top Quality Construction-Real Wood Siding, Tile Roof, Real Wood Trim & Doors, Custom Wood Cabinets & more! Open Concept Family room w/Big Skylights, Fireplace w/wood stove & Lots of Natural light. You'll love cooking in this Large Kitchen w/Updated Stainless Appliances, ...
- 113 days |
- 138 |
- 8 |
Source: NWMLS,MLS#: 2396602
Travel times
Kitchen
Living Room
Primary Bedroom
Zillow last checked: 7 hours ago
Listing updated: October 10, 2025 at 08:41pm
Listed by:
John Brink,
Town & Country Brokers Inc
Source: NWMLS,MLS#: 2396602
Facts & features
Interior
Bedrooms & bathrooms
- Bedrooms: 3
- Bathrooms: 2
- Full bathrooms: 1
- 3/4 bathrooms: 1
- Main level bathrooms: 2
- Main level bedrooms: 3
Primary bedroom
- Level: Main
Bedroom
- Level: Main
Bedroom
- Level: Main
Bathroom full
- Level: Main
Bathroom three quarter
- Level: Main
Dining room
- Level: Main
Entry hall
- Level: Main
Great room
- Level: Main
Kitchen with eating space
- Level: Main
Living room
- Level: Main
Utility room
- Level: Main
Heating
- Forced Air, Heat Pump, Electric
Cooling
- Forced Air, Heat Pump
Appliances
- Included: Dishwasher(s), Refrigerator(s), Stove(s)/Range(s), Washer(s), Water Heater: electric, Water Heater Location: laundry
Features
- Bath Off Primary, Ceiling Fan(s), Dining Room
- Flooring: Laminate, Vinyl, Carpet
- Windows: Double Pane/Storm Window, Skylight(s)
- Basement: None
- Has fireplace: No
- Fireplace features: Wood Burning
Interior area
- Total structure area: 2,154
- Total interior livable area: 2,154 sqft
Video & virtual tour
Property
Parking
- Total spaces: 2
- Parking features: Detached Carport, Attached Garage, Off Street, RV Parking
- Attached garage spaces: 2
- Has carport: Yes
Features
- Levels: One
- Stories: 1
- Entry location: Main
- Patio & porch: Bath Off Primary, Ceiling Fan(s), Double Pane/Storm Window, Dining Room, Security System, Skylight(s), Vaulted Ceiling(s), Walk-In Closet(s), Water Heater
- Has view: Yes
- View description: Mountain(s), Territorial
Lot
- Size: 1.04 Acres
- Features: Paved, Value In Land, Barn, Cable TV, Deck, Gas Available, High Speed Internet, Outbuildings, RV Parking, Shop
- Topography: Level
- Residential vegetation: Fruit Trees, Garden Space
Details
- Parcel number: 9142000310
- Zoning description: Jurisdiction: County
- Special conditions: Standard
Construction
Type & style
- Home type: SingleFamily
- Architectural style: Modern
- Property subtype: Single Family Residence
Materials
- Wood Siding
- Foundation: Poured Concrete
- Roof: Tile
Condition
- Updated/Remodeled
- Year built: 1986
- Major remodel year: 1997
Utilities & green energy
- Electric: Company: TPU
- Sewer: Septic Tank, Company: SEPTIC
- Water: Community, Company: 22nd street estates
- Utilities for property: Comcast, Comcast
Community & HOA
Community
- Security: Security System
- Subdivision: Spanaway
Location
- Region: Tacoma
Financial & listing details
- Price per square foot: $279/sqft
- Tax assessed value: $594,600
- Annual tax amount: $6,680
- Date on market: 7/21/2025
- Listing terms: Cash Out,Conventional,FHA,State Bond,VA Loan
- Inclusions: Dishwasher(s), Refrigerator(s), Stove(s)/Range(s), Washer(s)
- Cumulative days on market: 84 days