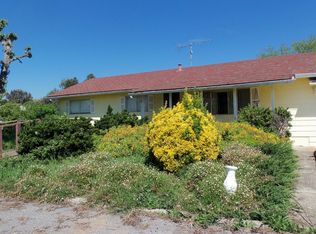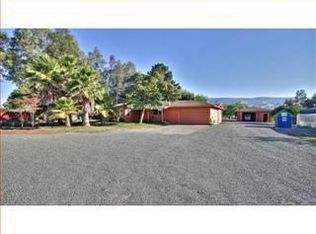Sweeping views of the hills from this beautiful 4 bedroom home on 1.5 acres. Vaulted ceilings, solar panels, skylights, dual pane windows and recessed lighting. Remodeled kitchen features a large skylight, soft close drawers, granite counter tops, under counter lighting and a garden window. New central A/C and furnace. The finished garage features an epoxy floor. Master bath boasts a large walk in shower as well as an jetted bathtub. Newly landscaped front yard with timed sprinklers, drip system and lighting. Insulated floors and ceiling. Newer solar system keeps electric bills in check. Three walk in closets. Large detached workshop has concrete floor, electrical and and a full loft above. Downstairs master. Built in cabinets in dining room, hallway and master bedroom. Shared well, natural gas. Peaceful setting 1000 feet off of Church Street. Enjoy nearby Coyote Lake, trails,wineries and dining in nearby Morgan Hill. Sunrise views!
This property is off market, which means it's not currently listed for sale or rent on Zillow. This may be different from what's available on other websites or public sources.

