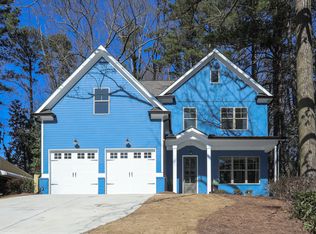Closed
$641,000
1851 Hickory Rd, Chamblee, GA 30341
4beds
1,824sqft
Single Family Residence, Residential
Built in 1948
0.4 Acres Lot
$672,600 Zestimate®
$351/sqft
$3,056 Estimated rent
Home value
$672,600
$639,000 - $713,000
$3,056/mo
Zestimate® history
Loading...
Owner options
Explore your selling options
What's special
This charming Ashford Park home is absolute perfection. Located on a large corner lot with a sprawling side yard, the home boasts incredible curb appeal with a pleasingly symmetrical facade and an inviting portico entry. The interior commences with an au courant living room with a showpiece light fixture, hardwood floors and abundant natural light. The white kitchen boasts cabinets to the ceiling, a marble tile backsplash, stainless steel appliances, complementary granite countertops and a view into the sprawling family room and dining room. This incredible living area is truly a wow factor and provides easy access to the rear deck and backyard. A bonus room off the family room provides plenty of space for the laundry and a gym and offers large glass doors leading to the firepit area. The primary bedroom includes a large walk-in closet with built-ins and plenty of room for a king-size bed. Three additional bedrooms and two updated bathrooms with timeless design choices complete the home's interior. Enjoy plenty of parking and a fenced backyard. The home's adjacency to Canfield Park serves as an extension of the living area. Located in Ashford Park, the home offers proximity to restaurants, retail, Brookhaven and Buckhead.
Zillow last checked: 8 hours ago
Listing updated: September 21, 2023 at 10:55pm
Listing Provided by:
NATALIE BLALOCK,
Atlanta Fine Homes Sotheby's International
Bought with:
Ashley Bynum, 266554
Ansley Real Estate| Christie's International Real Estate
Source: FMLS GA,MLS#: 7265157
Facts & features
Interior
Bedrooms & bathrooms
- Bedrooms: 4
- Bathrooms: 2
- Full bathrooms: 2
- Main level bathrooms: 2
- Main level bedrooms: 4
Primary bedroom
- Features: Master on Main, Split Bedroom Plan
- Level: Master on Main, Split Bedroom Plan
Bedroom
- Features: Master on Main, Split Bedroom Plan
Primary bathroom
- Features: Tub/Shower Combo
Dining room
- Features: Open Concept, Seats 12+
Kitchen
- Features: Breakfast Bar, Cabinets White, Pantry, Solid Surface Counters, View to Family Room
Heating
- Forced Air, Natural Gas
Cooling
- Ceiling Fan(s), Central Air
Appliances
- Included: Dishwasher, Disposal, Gas Range, Gas Water Heater, Refrigerator
- Laundry: Laundry Room, Main Level, Mud Room
Features
- Entrance Foyer, High Ceilings 9 ft Main, High Speed Internet, Walk-In Closet(s)
- Flooring: Hardwood
- Windows: None
- Basement: None
- Attic: Pull Down Stairs
- Has fireplace: No
- Fireplace features: None
- Common walls with other units/homes: No Common Walls
Interior area
- Total structure area: 1,824
- Total interior livable area: 1,824 sqft
Property
Parking
- Parking features: Driveway, Kitchen Level, Level Driveway
- Has uncovered spaces: Yes
Accessibility
- Accessibility features: None
Features
- Levels: One
- Stories: 1
- Patio & porch: Rear Porch
- Exterior features: Private Yard, Rear Stairs, Storage, No Dock
- Pool features: None
- Spa features: None
- Fencing: Back Yard,Fenced
- Has view: Yes
- View description: Other
- Waterfront features: None
- Body of water: None
Lot
- Size: 0.40 Acres
- Dimensions: 150 x 200
- Features: Corner Lot, Creek On Lot, Front Yard, Landscaped, Level, Private
Details
- Additional structures: None
- Parcel number: 18 278 08 001
- Other equipment: None
- Horse amenities: None
Construction
Type & style
- Home type: SingleFamily
- Architectural style: Ranch,Traditional
- Property subtype: Single Family Residence, Residential
Materials
- Cement Siding, Frame
- Foundation: Slab
- Roof: Composition
Condition
- Resale
- New construction: No
- Year built: 1948
Utilities & green energy
- Electric: None
- Sewer: Public Sewer
- Water: Public
- Utilities for property: Cable Available, Electricity Available, Natural Gas Available, Phone Available, Sewer Available, Water Available
Green energy
- Energy efficient items: None
- Energy generation: None
Community & neighborhood
Security
- Security features: Security System Owned, Smoke Detector(s)
Community
- Community features: Near Schools, Near Shopping, Near Trails/Greenway, Park, Playground, Public Transportation, Restaurant, Street Lights
Location
- Region: Chamblee
- Subdivision: Ashford Park
Other
Other facts
- Road surface type: Paved
Price history
| Date | Event | Price |
|---|---|---|
| 9/20/2023 | Sold | $641,000-5.6%$351/sqft |
Source: | ||
| 9/5/2023 | Pending sale | $679,000$372/sqft |
Source: | ||
| 8/23/2023 | Listed for sale | $679,000-3%$372/sqft |
Source: | ||
| 8/21/2023 | Listing removed | $699,900$384/sqft |
Source: | ||
| 8/1/2023 | Price change | $699,900-3.5%$384/sqft |
Source: | ||
Public tax history
| Year | Property taxes | Tax assessment |
|---|---|---|
| 2025 | $7,925 +6.6% | $253,840 +5.7% |
| 2024 | $7,437 +13.6% | $240,200 +4.9% |
| 2023 | $6,549 -2.8% | $229,000 +6.9% |
Find assessor info on the county website
Neighborhood: 30341
Nearby schools
GreatSchools rating
- 8/10Ashford Park Elementary SchoolGrades: PK-5Distance: 0.6 mi
- 8/10Chamblee Middle SchoolGrades: 6-8Distance: 1.2 mi
- 8/10Chamblee Charter High SchoolGrades: 9-12Distance: 1.3 mi
Schools provided by the listing agent
- Elementary: Ashford Park
- Middle: Chamblee
- High: Chamblee Charter
Source: FMLS GA. This data may not be complete. We recommend contacting the local school district to confirm school assignments for this home.
Get a cash offer in 3 minutes
Find out how much your home could sell for in as little as 3 minutes with a no-obligation cash offer.
Estimated market value$672,600
Get a cash offer in 3 minutes
Find out how much your home could sell for in as little as 3 minutes with a no-obligation cash offer.
Estimated market value
$672,600
