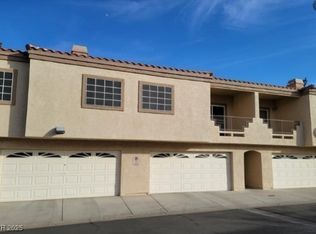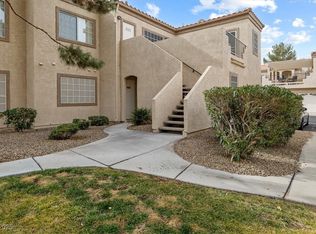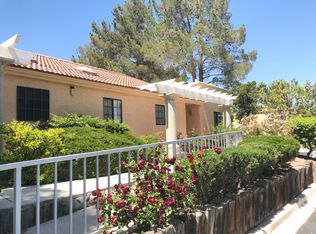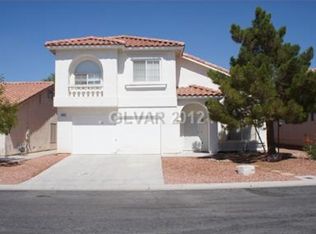Closed
$300,000
1851 Hillpointe Rd APT 2124, Henderson, NV 89074
3beds
1,204sqft
Condominium
Built in 1994
-- sqft lot
$291,900 Zestimate®
$249/sqft
$1,721 Estimated rent
Home value
$291,900
$266,000 - $321,000
$1,721/mo
Zestimate® history
Loading...
Owner options
Explore your selling options
What's special
Rare 3 Bed, 2 Bath, 2 Car Garage Resort-Style Condo delivers easy living and a seriously good value. Offering over 1200 SF in a beautiful boutique community in the heart of Green Valley. 2nd floor unit features an oversized garage directly underneath with ample storage. You'll love the expansive entry terrace. Step inside and the natural light hits just right across hardwood floors, fresh 2-tone paint, new premium carpet, and crisp baseboards. The kitchen checks all the boxes: stainless steel appliances, granite counters, and a sunny breakfast nook. Updates include modern fixtures, refreshed cabinets, new toilets and plumbing. Spacious primary suite has a private balcony. Nestled in a charming Henderson community with 2 sparkling pools, spas, and a clubhouse. Located minutes from the 215 Beltway, The District at Green Valley Ranch, Sunset Station, parks, hundreds of shopping and dining options! Whether you're upgrading, downsizing, or relocating, this one feels like home.
Zillow last checked: 8 hours ago
Listing updated: June 26, 2025 at 11:30am
Listed by:
Brad D. Smothermon S.0064474 (702)509-1411,
Local Realty
Bought with:
Jesse Hanna, S.0195381
Black Gold Investment Group
Source: LVR,MLS#: 2680702 Originating MLS: Greater Las Vegas Association of Realtors Inc
Originating MLS: Greater Las Vegas Association of Realtors Inc
Facts & features
Interior
Bedrooms & bathrooms
- Bedrooms: 3
- Bathrooms: 2
- Full bathrooms: 2
Primary bedroom
- Description: Balcony,Ceiling Fan,Ceiling Light,Closet,Upstairs
- Dimensions: 15x14
Bedroom 2
- Description: Ceiling Fan,Ceiling Light,Closet,Upstairs
- Dimensions: 11x10
Bedroom 3
- Description: Ceiling Fan,Ceiling Light,Closet,Upstairs
- Dimensions: 11x10
Primary bathroom
- Description: Tub/Shower Combo
Dining room
- Description: Living Room/Dining Combo
- Dimensions: 10x8
Kitchen
- Description: Breakfast Nook/Eating Area,Custom Cabinets,Granite Countertops,Stainless Steel Appliances,Tile Flooring
Living room
- Description: Front
- Dimensions: 17x15
Heating
- Central, Gas
Cooling
- Central Air, Electric
Appliances
- Included: Dryer, Dishwasher, Gas Cooktop, Disposal, Gas Range, Microwave, Refrigerator, Washer
- Laundry: Gas Dryer Hookup, Laundry Closet, Upper Level
Features
- Ceiling Fan(s)
- Flooring: Carpet, Hardwood, Tile
- Number of fireplaces: 1
- Fireplace features: Gas, Living Room
Interior area
- Total structure area: 1,204
- Total interior livable area: 1,204 sqft
Property
Parking
- Total spaces: 2
- Parking features: Attached, Exterior Access Door, Garage, Garage Door Opener, Private, Storage, Guest
- Attached garage spaces: 2
Features
- Stories: 2
- Patio & porch: Balcony, Deck, Porch
- Exterior features: Balcony, Deck, Exterior Steps, Porch
- Pool features: Association, Community
- Fencing: None
Lot
- Size: 5,606 sqft
- Features: Desert Landscaping, Landscaped, None
Details
- Parcel number: 17816116042
- Zoning description: Multi-Family,Single Family
- Horse amenities: None
Construction
Type & style
- Home type: Condo
- Architectural style: Two Story
- Property subtype: Condominium
- Attached to another structure: Yes
Materials
- Frame, Stucco
- Roof: Tile
Condition
- Good Condition,Resale
- Year built: 1994
Utilities & green energy
- Electric: Photovoltaics None
- Sewer: Public Sewer
- Water: Public
- Utilities for property: Underground Utilities
Community & neighborhood
Security
- Security features: Prewired
Community
- Community features: Pool
Location
- Region: Henderson
- Subdivision: Serenade Condo
HOA & financial
HOA
- Has HOA: Yes
- HOA fee: $230 monthly
- Amenities included: Clubhouse, Barbecue, Park, Pool, Spa/Hot Tub
- Services included: Maintenance Grounds, Recreation Facilities, Sewer, Trash, Water
- Association name: Serenade HOA
- Association phone: 702-736-9450
Other
Other facts
- Listing agreement: Exclusive Right To Sell
- Listing terms: Cash,Conventional,1031 Exchange,FHA,VA Loan
Price history
| Date | Event | Price |
|---|---|---|
| 6/23/2025 | Sold | $300,000-1.6%$249/sqft |
Source: | ||
| 8/9/2023 | Sold | $305,000+96.8%$253/sqft |
Source: | ||
| 10/7/2021 | Sold | $155,000+6.9%$129/sqft |
Source: Public Record Report a problem | ||
| 6/3/2016 | Sold | $145,000-1.4%$120/sqft |
Source: Public Record Report a problem | ||
| 11/6/2015 | Sold | $147,000+77.1%$122/sqft |
Source: Agent Provided Report a problem | ||
Public tax history
| Year | Property taxes | Tax assessment |
|---|---|---|
| 2025 | $1,284 +7.9% | $54,731 -2.1% |
| 2024 | $1,189 +8% | $55,933 +8.2% |
| 2023 | $1,102 +8% | $51,716 +6.3% |
Find assessor info on the county website
Neighborhood: Green Valley South
Nearby schools
GreatSchools rating
- 6/10Selma F Bartlett Elementary SchoolGrades: PK-5Distance: 1.1 mi
- 6/10Barbara And Hank Greenspun Junior High SchoolGrades: 6-8Distance: 0.5 mi
- 6/10Green Valley High SchoolGrades: 9-12Distance: 1.3 mi
Schools provided by the listing agent
- Elementary: Bartlett, Selma,Bartlett, Selma
- Middle: Greenspun
- High: Green Valley
Source: LVR. This data may not be complete. We recommend contacting the local school district to confirm school assignments for this home.
Get a cash offer in 3 minutes
Find out how much your home could sell for in as little as 3 minutes with a no-obligation cash offer.
Estimated market value$291,900
Get a cash offer in 3 minutes
Find out how much your home could sell for in as little as 3 minutes with a no-obligation cash offer.
Estimated market value
$291,900



