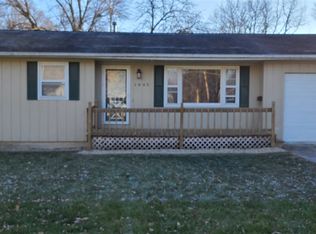Heres A Home That Has That Move On In Feeling. Look No Further Than This Conveniently Located Three Bedroom Home Features Amazing Spaces With Great Amenities. Upon Opening The Front Door You'Re Greeted By A Spacious Living Room Which Offers And Open Concept. Conveniently Connected Is The Completely Remodeled Kitchen And Dining Spaces. Lovely Cherry Wood Cabinetry And Counter Space, Both Making Entertaining A Breeze. Right Off The Kitchen Is The Rear Deck Perfect To Bbq On Thats Overlooking A Nice Sized Yard Where There Is Room To Play. The Upper Level Of This Split Foyer Homes Has Three Generous Sized Bedrooms And Remodeled Bath Too. Heading On Downstairs Is An Area That Is Perfect For Hanging Out With Family Or Friends. Quality Finished Living Space With Tons Of Options, Storage And A Non Conforming Bedroom. Completing This Home Is A Two Stall Garage. Within Walking Distance To Schools And Close To Shopping And More This Home Will Sure Please The Most Fussiest Of Buyers. Schedule Your Showing Right Away.
This property is off market, which means it's not currently listed for sale or rent on Zillow. This may be different from what's available on other websites or public sources.
