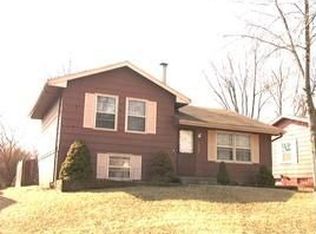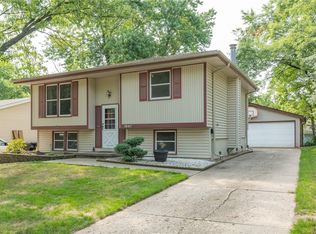
Sold for $223,000 on 09/30/25
Street View
$223,000
1851 Pleasant View Cir, Des Moines, IA 50320
--beds
--baths
903sqft
Single Family Residence
Built in 1978
6,011.28 Square Feet Lot
$222,000 Zestimate®
$247/sqft
$978 Estimated rent
Home value
$222,000
$211,000 - $233,000
$978/mo
Zestimate® history
Loading...
Owner options
Explore your selling options
What's special
Zillow last checked: 8 hours ago
Listing updated: September 30, 2025 at 02:03pm
Listed by:
OUTSIDE AGENT 515-276-2872,
OTHER
Bought with:
Jamie Lewton
RE/MAX Concepts
Source: DMMLS,MLS#: 727334 Originating MLS: Des Moines Area Association of REALTORS
Originating MLS: Des Moines Area Association of REALTORS
Facts & features
Interior
Heating
- Forced Air, Gas
Cooling
- Central Air
Features
- Number of fireplaces: 1
Interior area
- Total structure area: 903
- Total interior livable area: 903 sqft
Property
Features
- Levels: One
- Stories: 1
Lot
- Size: 6,011 sqft
- Dimensions: 50 x 120
Details
- Parcel number: 01001973114000
- Zoning: N3A
Construction
Type & style
- Home type: SingleFamily
- Architectural style: Ranch
- Property subtype: Single Family Residence
Materials
- Foundation: Block
- Roof: Asphalt,Shingle
Condition
- Year built: 1978
Community & neighborhood
Location
- Region: Des Moines
Other
Other facts
- Listing terms: Conventional
Price history
| Date | Event | Price |
|---|---|---|
| 9/30/2025 | Sold | $223,000-1.8%$247/sqft |
Source: | ||
| 8/26/2025 | Pending sale | $227,000$251/sqft |
Source: Owner | ||
| 8/19/2025 | Price change | $227,000-3.4%$251/sqft |
Source: Owner | ||
| 8/7/2025 | Listed for sale | $234,900+839.6%$260/sqft |
Source: Owner | ||
| 5/23/2025 | Sold | $25,000-80.8%$28/sqft |
Source: Public Record | ||
Public tax history
| Year | Property taxes | Tax assessment |
|---|---|---|
| 2024 | $3,166 +0.6% | $160,900 |
| 2023 | $3,146 +0.8% | $160,900 +20.5% |
| 2022 | $3,122 +4.8% | $133,500 |
Find assessor info on the county website
Neighborhood: Pioneer Park
Nearby schools
GreatSchools rating
- 3/10River Woods Elementary SchoolGrades: K-5Distance: 0.5 mi
- 1/10Weeks Middle SchoolGrades: 6-8Distance: 0.8 mi
- 2/10East High SchoolGrades: 9-12Distance: 2.9 mi
Schools provided by the listing agent
- District: Des Moines Independent
Source: DMMLS. This data may not be complete. We recommend contacting the local school district to confirm school assignments for this home.

Get pre-qualified for a loan
At Zillow Home Loans, we can pre-qualify you in as little as 5 minutes with no impact to your credit score.An equal housing lender. NMLS #10287.
