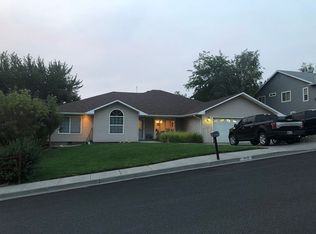For sale by owner. Well built custom home with many recent upgrades and beautiful views. This home is in the new Rice Addition which is one of the best neighborhoods in Pendleton. It has: 2,766 sq. ft. 4 bedrooms. 3 bathrooms. Large bedrooms with ceiling fans. Beautiful oak hardwood floors throughout the entry, sitting room, dining room, and master bedroom. Updated tile floors in kitchen and all bathrooms. Large tile double shower in master bathroom. Vaulted ceilings in several rooms. Skylight in kitchen. Granite counters in kitchen, basement kitchenette, and above the gas fireplace. A/C. Huge top of the line trex decking. Outside flood lights, storage shed, automatic sprinkler system, water fountain, fenced back yard, beautiful landscaping, mature trees, etc. Large laundry room with top of the line over-sized washer and dryer, large sink, and big cabinets. Many cabinets and a work bench in the over-sized 2 car garage. Lots of storage throughout the house and under the house behind the basement. Basement could easily be rented out as an investment. RV parking!
This property is off market, which means it's not currently listed for sale or rent on Zillow. This may be different from what's available on other websites or public sources.

