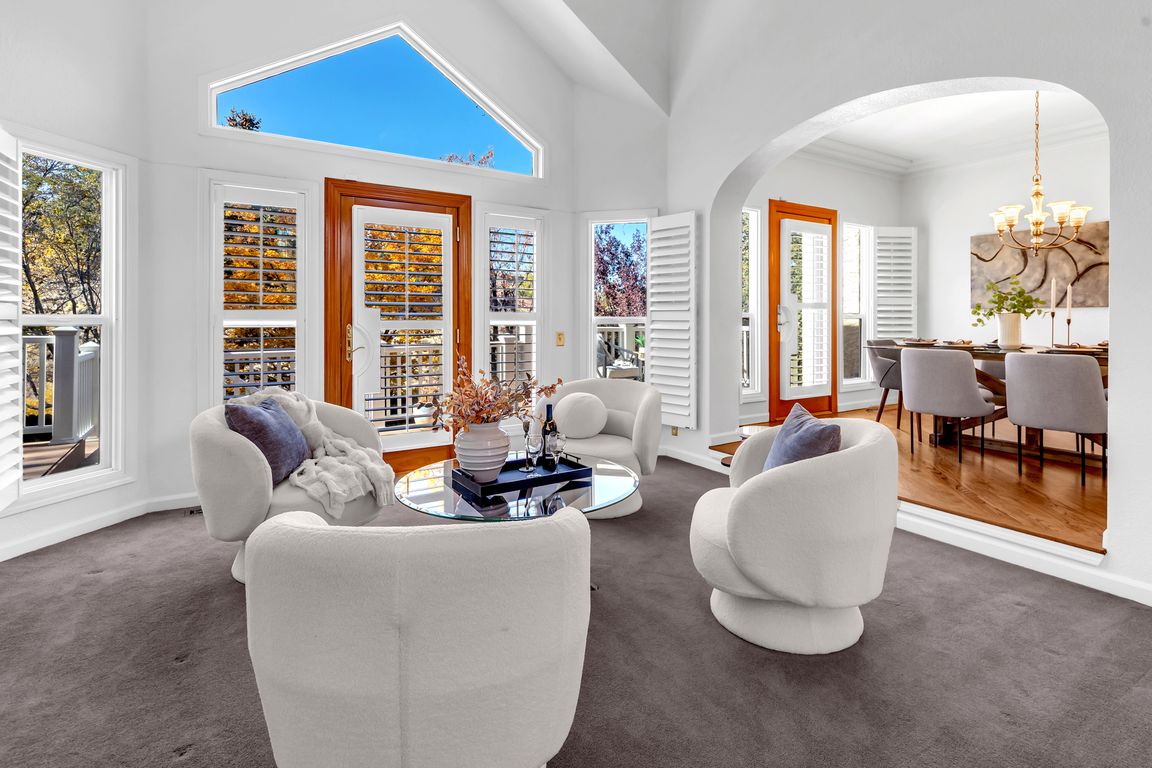Open: Sat 12pm-3pm

Active
$1,375,000
5beds
4,616sqft
1851 Three Mile Dr, Reno, NV 89509
5beds
4,616sqft
Single family residence
Built in 1989
0.51 Acres
3 Attached garage spaces
$298 price/sqft
What's special
Quality craftsmanshipMulti-generational livingTree viewsWalk-out basementExpansive half acre lotAppliance garageMature and well-maintained landscaping
This majestic home, nestled on one of Reno's most picturesque streets, offers an unparalleled living experience. Centrally located in SW Reno, it provides convenient access to all the amenities and attractions you desire. Step into quality craftsmanship and custom details in this meticulously maintained home. The main level boasts beautiful wood ...
- 1 day |
- 970 |
- 65 |
Likely to sell faster than
Source: NNRMLS,MLS#: 250057381
Travel times
Living Room
Dining Room
Foyer
Kitchen
Breakfast Nook
Family Room
Primary Bedroom - Main Floor
Primary Bathroom - Main Floor
2 Primary Closets
Office/Loft
Walk-Out Basement
Guest Bathroom - Main Floor
Bedroom #1 Upstairs
Bathroom Upstairs
Bedroom #2 Upstairs
Bedroom #3 Upstairs
Bathroom Walk-Out Basement
Bedroom #4 Walk-Out Basement
Laundry Room
Garage
Bonus Room - Walk-Out Basement
Storage Room
Outdoor 1
Outdoor 2
Zillow last checked: 7 hours ago
Listing updated: October 23, 2025 at 11:16am
Listed by:
Beth Cooney S.175514 775-544-6026,
Dickson Realty - Sparks,
Ayla Pike S.202169 808-214-0860,
Dickson Realty - Damonte Ranch
Source: NNRMLS,MLS#: 250057381
Facts & features
Interior
Bedrooms & bathrooms
- Bedrooms: 5
- Bathrooms: 4
- Full bathrooms: 3
- 1/2 bathrooms: 1
Heating
- ENERGY STAR Qualified Equipment, Forced Air, Natural Gas
Cooling
- Central Air, ENERGY STAR Qualified Equipment
Appliances
- Included: Dishwasher, Disposal, Double Oven, Dryer, Electric Cooktop, Microwave, Refrigerator, Self Cleaning Oven, Trash Compactor, Washer
- Laundry: Cabinets, Laundry Room, Washer Hookup
Features
- Breakfast Bar, Cathedral Ceiling(s), Ceiling Fan(s), Entrance Foyer, High Ceilings, In-Law Floorplan, Kitchen Island, Loft, Pantry, Master Downstairs, Smart Thermostat, Walk-In Closet(s)
- Flooring: Carpet, Ceramic Tile, Wood
- Windows: Blinds, Double Pane Windows, Vinyl Frames, Wood Frames
- Has basement: No
- Number of fireplaces: 2
- Fireplace features: Wood Burning
- Common walls with other units/homes: No Common Walls
Interior area
- Total structure area: 4,616
- Total interior livable area: 4,616 sqft
Property
Parking
- Total spaces: 3
- Parking features: Attached, Garage, Garage Door Opener
- Attached garage spaces: 3
Features
- Levels: Three Or More
- Stories: 2
- Patio & porch: Deck
- Exterior features: Balcony, Rain Gutters
- Pool features: None
- Spa features: None
- Fencing: Back Yard
Lot
- Size: 0.51 Acres
- Features: Gentle Sloping, Level, Sprinklers In Front, Sprinklers In Rear
Details
- Additional structures: None
- Parcel number: 01834006
- Zoning: SF3
Construction
Type & style
- Home type: SingleFamily
- Property subtype: Single Family Residence
Materials
- Attic/Crawl Hatchway(s) Insulated, Brick, ICAT Recessed Lighting, Stucco
- Foundation: Slab
- Roof: Tile
Condition
- New construction: No
- Year built: 1989
Utilities & green energy
- Sewer: Public Sewer
- Water: Public
- Utilities for property: Cable Connected, Electricity Connected, Internet Connected, Natural Gas Connected, Phone Connected, Sewer Connected, Water Connected, Cellular Coverage, Underground Utilities, Water Meter Installed
Community & HOA
Community
- Security: Carbon Monoxide Detector(s), Security System, Security System Owned, Smoke Detector(s)
- Subdivision: Spyglass Estates 2
HOA
- Has HOA: No
Location
- Region: Reno
Financial & listing details
- Price per square foot: $298/sqft
- Tax assessed value: $575,112
- Annual tax amount: $5,752
- Date on market: 10/23/2025
- Listing terms: 1031 Exchange,Cash,Conventional,Relocation Property,VA Loan