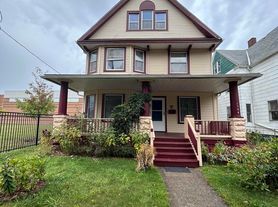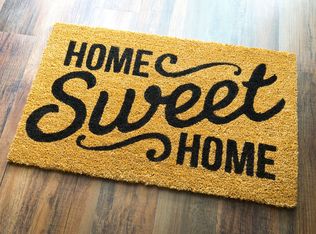Introducing a charming 2-bedroom, 1-bathroom apartment in the heart of Cleveland, OH. This recently renovated unit features an updated kitchen and bathroom, new flooring, and modern light fixtures throughout. Enjoy the convenience of a Front porch, Central Air, dining room, and spacious living room perfect for entertaining guests. With a shared basement for additional storage and plenty of natural light streaming in, this freshly painted apartment offers a comfortable and stylish living space. Don't miss out on the opportunity to make this modern and inviting apartment your new home right between Detroit Shoreway, Ohio City, & Tremont!
Apartment supplied with all kitchen appliances including Refrigerator, microwave, and a Stove! Tenant responsible for gas and electric. Off street parking available. Shared Laundry available. Cats and Dogs under 25 lbs. are permitted.(Pet fee applicable). Tenant responsible for landscaping. Snow Removal join tenant responsibility A $50 application fee is required for each applicant over 18, which includes a credit and background check. Don't miss out on this opportunity to call this place home!
Apartment for rent
$1,250/mo
1851 W 52nd St, Cleveland, OH 44102
2beds
1,000sqft
Price may not include required fees and charges.
Apartment
Available now
Cats, dogs OK
-- A/C
-- Laundry
-- Parking
-- Heating
What's special
Modern light fixturesPlenty of natural lightFront porchUpdated kitchenDining roomCentral airNew flooring
- 23 hours |
- -- |
- -- |
Travel times
Looking to buy when your lease ends?
Consider a first-time homebuyer savings account designed to grow your down payment with up to a 6% match & 3.83% APY.
Facts & features
Interior
Bedrooms & bathrooms
- Bedrooms: 2
- Bathrooms: 1
- Full bathrooms: 1
Interior area
- Total interior livable area: 1,000 sqft
Property
Parking
- Details: Contact manager
Features
- Exterior features: Dogs ok up to 25 lbs, Electricity not included in rent, Gas not included in rent
Details
- Parcel number: 00235007
Construction
Type & style
- Home type: Apartment
- Property subtype: Apartment
Building
Management
- Pets allowed: Yes
Community & HOA
Location
- Region: Cleveland
Financial & listing details
- Lease term: Contact For Details
Price history
| Date | Event | Price |
|---|---|---|
| 10/23/2025 | Listed for rent | $1,250-3.8%$1/sqft |
Source: Zillow Rentals | ||
| 8/21/2025 | Listing removed | $1,300$1/sqft |
Source: Zillow Rentals | ||
| 8/14/2025 | Listing removed | $319,000$319/sqft |
Source: | ||
| 8/13/2025 | Price change | $1,300-3.7%$1/sqft |
Source: Zillow Rentals | ||
| 6/17/2025 | Listed for sale | $319,000-1.5%$319/sqft |
Source: | ||

