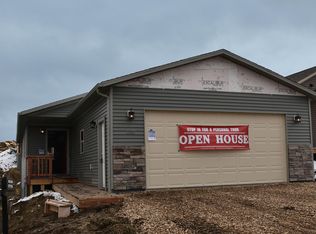New construction home on a double lot. Beautiful finishes designed with 1,320 SF open-concept floor plan that includes 3-bedrooms, 2-bathrooms, mud room, laundry room, great room and dining area. Includes maple cabinets and appliance package. The master suite is sure to please with a walk-in closet, relaxing jetted tub and large shower. Maintenance-free exterior with quality vinyl siding, Pella windows, aluminum: soffit, fascia, rain gutters and beautiful accents. Enjoy outdoor entertaining with family and friends.
This property is off market, which means it's not currently listed for sale or rent on Zillow. This may be different from what's available on other websites or public sources.

