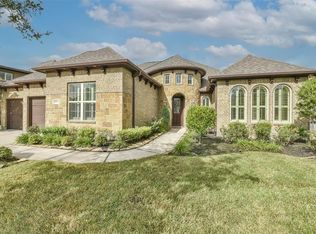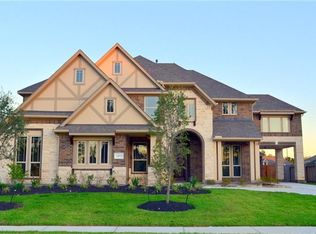Significant reduction! Upgraded to beyond your expectations in Lakes of Cypress Forest. Game-room upstairs that doubles as a theatre room & those that entertain will appreciate the Open Concept & wonderful flow of this amazing home. The kitchen is beyond a masterpiece & sure to impress even the most discerning buyers, with high end granite counters, top of the line soft close cabinets, double ovens, five-burner cooktop & pendant light fixtures. The formal study has built-ins and French Doors and we offer an exercise room off of the garage that could easily be turned back to a 3rd car space. Cozy up to the stone fireplace with gas logs while enjoying a view of the pool sized back yard & then step in to the gorgeous primary suite that offers a stacked stone accent wall & off the chain primary bath. The primary bath is equipped with a steam shower & free-standing soaking tub. The large plank engineered hardwood flooring was a perfect choice for this incredible home! Whole house generator!
This property is off market, which means it's not currently listed for sale or rent on Zillow. This may be different from what's available on other websites or public sources.

