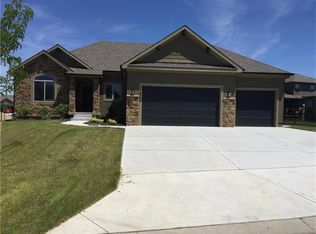Sold
Price Unknown
18512 W 194th St, Spring Hill, KS 66083
4beds
2,370sqft
Single Family Residence
Built in 2016
10,022 Square Feet Lot
$475,100 Zestimate®
$--/sqft
$3,198 Estimated rent
Home value
$475,100
$447,000 - $508,000
$3,198/mo
Zestimate® history
Loading...
Owner options
Explore your selling options
What's special
Like New but BETTER! Immediate Occupancy! PRICED TO SELL!!! Stunning REVERSE STORY & 1/2! Open Floorplan with Large GREAT ROOM Featuring Gorgeous HARDWOOD FLOORS, Direct Vent Gas FIREPLACE, Gourmet Kitchen with 6'x4' PANTRY, Large ISLAND, Granite Countertops and Stainless-Steel Appliances Including REFRIGERATOR! Convenient BREAKFAST Bar Connects to COVERED PATIO, Perfect for BBQ's and Entertaining! Large PRIMARY Suite with WALK-IN Closet, Over-Sized WALK-IN Shower, Double Vanity Connecting to LAUNDRY Room! Additional Bedrooms 2 & 3 on MAIN Level with Nice Closet Space! EXTRA Large Family Room downstairs with Spacious 4th Bedroom & 3rd Bathroom! Two Extra STORAGE Areas! High Efficiency HVAC! New 50 Year Roof! Fresh Exterior Paint! Inground Sprinkler System, Professionally Landscaped! Steel Powder Coated BLACK Fencing...Move-in Condition. PLUS all the amenities this beautiful community offers, including a scenic pond, walking trails, and a neighborhood pool!
Zillow last checked: 8 hours ago
Listing updated: November 21, 2025 at 02:43pm
Listing Provided by:
Diana Bryan-Smith 913-915-6500,
Speedway Realty LLC
Bought with:
Tom Elliott, SP00035923
ReeceNichols -Johnson County W
Source: Heartland MLS as distributed by MLS GRID,MLS#: 2559828
Facts & features
Interior
Bedrooms & bathrooms
- Bedrooms: 4
- Bathrooms: 3
- Full bathrooms: 3
Primary bedroom
- Features: Carpet, Ceiling Fan(s), Walk-In Closet(s)
- Level: First
- Dimensions: 15 x 14
Bedroom 2
- Features: Carpet
- Level: First
- Dimensions: 12 x 12
Bedroom 3
- Features: Carpet
- Level: First
- Dimensions: 14 x 10
Bedroom 4
- Features: Carpet
- Level: Basement
- Dimensions: 14 x 13
Primary bathroom
- Features: Ceramic Tiles, Double Vanity, Shower Only
- Level: First
- Dimensions: 14 x 11
Bathroom 2
- Features: Ceramic Tiles, Shower Over Tub
- Level: First
- Dimensions: 8 x 5
Bathroom 3
- Features: Ceramic Tiles, Shower Over Tub
- Level: Basement
- Dimensions: 8 x 5
Breakfast room
- Features: Wood Floor
- Level: First
- Dimensions: 13 x 10
Family room
- Features: Carpet
- Level: Basement
- Dimensions: 28 x 20
Great room
- Features: Ceiling Fan(s), Fireplace, Wood Floor
- Level: First
- Dimensions: 16 x 15
Kitchen
- Features: Granite Counters, Kitchen Island, Pantry, Wood Floor
- Level: First
- Dimensions: 14 x 13
Laundry
- Features: Ceramic Tiles
- Level: First
- Dimensions: 6 x 4
Heating
- Natural Gas
Cooling
- Electric
Appliances
- Included: Dishwasher, Disposal, Microwave, Refrigerator
- Laundry: Laundry Room, Main Level
Features
- Ceiling Fan(s), Kitchen Island, Pantry, Stained Cabinets, Vaulted Ceiling(s), Walk-In Closet(s)
- Flooring: Carpet, Tile, Wood
- Windows: Thermal Windows
- Basement: Egress Window(s),Finished,Full,Radon Mitigation System,Sump Pump
- Number of fireplaces: 1
- Fireplace features: Great Room, Zero Clearance
Interior area
- Total structure area: 2,370
- Total interior livable area: 2,370 sqft
- Finished area above ground: 1,656
- Finished area below ground: 714
Property
Parking
- Total spaces: 3
- Parking features: Attached, Garage Faces Front
- Attached garage spaces: 3
Features
- Patio & porch: Porch
- Fencing: Metal
Lot
- Size: 10,022 sqft
- Dimensions: 78 x 132
Details
- Parcel number: EP179000000102
- Other equipment: Back Flow Device
Construction
Type & style
- Home type: SingleFamily
- Architectural style: Traditional
- Property subtype: Single Family Residence
Materials
- Stone Veneer, Wood Siding
- Roof: Composition
Condition
- Year built: 2016
Utilities & green energy
- Sewer: Public Sewer
- Water: Public
Green energy
- Energy efficient items: HVAC
Community & neighborhood
Security
- Security features: Smoke Detector(s)
Location
- Region: Spring Hill
- Subdivision: Estates of Wolf Creek
HOA & financial
HOA
- Has HOA: Yes
- HOA fee: $650 annually
- Amenities included: Play Area, Pool, Trail(s)
- Association name: Wolf Creek HOA
Other
Other facts
- Listing terms: Cash,Conventional,VA Loan
- Ownership: Private
- Road surface type: Paved
Price history
| Date | Event | Price |
|---|---|---|
| 11/20/2025 | Sold | -- |
Source: | ||
| 10/26/2025 | Pending sale | $499,950$211/sqft |
Source: | ||
| 10/14/2025 | Price change | $499,950-2.9%$211/sqft |
Source: | ||
| 9/16/2025 | Price change | $514,950-1%$217/sqft |
Source: | ||
| 8/21/2025 | Price change | $519,950-1%$219/sqft |
Source: | ||
Public tax history
| Year | Property taxes | Tax assessment |
|---|---|---|
| 2024 | $7,272 +9.9% | $50,508 +10.6% |
| 2023 | $6,616 -3.5% | $45,678 -2.7% |
| 2022 | $6,853 | $46,943 +8.3% |
Find assessor info on the county website
Neighborhood: 66083
Nearby schools
GreatSchools rating
- 5/10Wolf Creek Elementary SchoolGrades: PK-5Distance: 0.2 mi
- 6/10Spring Hill Middle SchoolGrades: 6-8Distance: 2.9 mi
- 7/10Spring Hill High SchoolGrades: 9-12Distance: 0.5 mi
Schools provided by the listing agent
- Elementary: Wolf Creek
- Middle: Spring Hill
- High: Spring Hill
Source: Heartland MLS as distributed by MLS GRID. This data may not be complete. We recommend contacting the local school district to confirm school assignments for this home.
Get a cash offer in 3 minutes
Find out how much your home could sell for in as little as 3 minutes with a no-obligation cash offer.
Estimated market value
$475,100
Get a cash offer in 3 minutes
Find out how much your home could sell for in as little as 3 minutes with a no-obligation cash offer.
Estimated market value
$475,100
