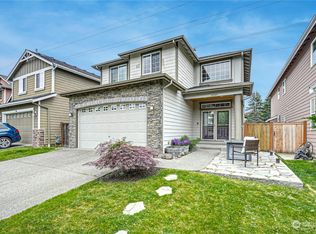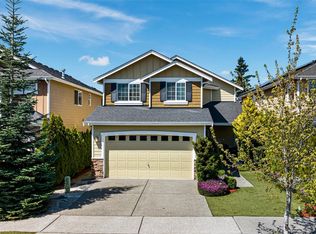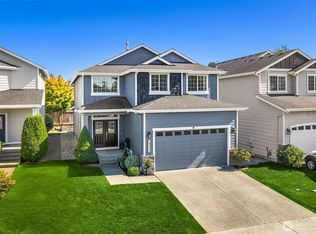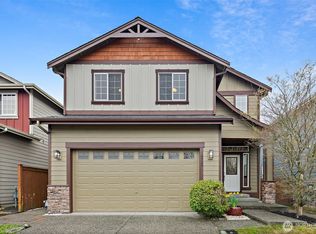Sold
Listed by:
Satish Chigullapally,
Kelly Right RE of Seattle LLC
Bought with: Kelly Right RE of Seattle LLC
$1,100,000
18515 42nd Avenue SE, Bothell, WA 98012
4beds
2,541sqft
Single Family Residence
Built in 2007
3,484.8 Square Feet Lot
$1,089,900 Zestimate®
$433/sqft
$3,863 Estimated rent
Home value
$1,089,900
$1.01M - $1.17M
$3,863/mo
Zestimate® history
Loading...
Owner options
Explore your selling options
What's special
Welcome to this beautiful home in a prime Bothell location, featuring an open-concept design. The main floor offers a chef-inspired kitchen with stainless steel appliances and a dedicated office room, ideal for remote work or study. Modern upgrades include fresh interior paint, new carpet with padding, resurfaced hardwood floors, smart thermostat, keyless entry, and an EV charger. Upstairs features a spacious primary suite with walk-in closet and 5-piece bath, plus three additional bedrooms. Step outside to a serene, low-maintenance backyard, perfect for relaxing or entertaining. Pre-inspected and walkable to North Creek High School, top-rated Northshore schools, and close to shopping, dining, trails, and major highways, don’t miss it!
Zillow last checked: 8 hours ago
Listing updated: September 13, 2025 at 04:04am
Offers reviewed: Jul 14
Listed by:
Satish Chigullapally,
Kelly Right RE of Seattle LLC
Bought with:
Vasudev Daruvuri, 24011027
Kelly Right RE of Seattle LLC
Source: NWMLS,MLS#: 2404209
Facts & features
Interior
Bedrooms & bathrooms
- Bedrooms: 4
- Bathrooms: 3
- Full bathrooms: 2
- 1/2 bathrooms: 1
- Main level bathrooms: 1
Other
- Level: Main
Den office
- Level: Main
Dining room
- Level: Main
Entry hall
- Level: Main
Kitchen with eating space
- Level: Main
Living room
- Level: Main
Utility room
- Level: Main
Heating
- Fireplace, Forced Air, Electric, Natural Gas
Cooling
- Forced Air
Appliances
- Included: Dishwasher(s), Disposal, Dryer(s), Microwave(s), Refrigerator(s), Stove(s)/Range(s), Washer(s), Garbage Disposal
Features
- Ceiling Fan(s), Dining Room
- Flooring: Hardwood, Carpet
- Windows: Double Pane/Storm Window
- Basement: None
- Number of fireplaces: 1
- Fireplace features: Gas, Main Level: 1, Fireplace
Interior area
- Total structure area: 2,541
- Total interior livable area: 2,541 sqft
Property
Parking
- Total spaces: 2
- Parking features: Attached Garage
- Attached garage spaces: 2
Features
- Levels: Two
- Stories: 2
- Entry location: Main
- Patio & porch: Ceiling Fan(s), Double Pane/Storm Window, Dining Room, Fireplace, Vaulted Ceiling(s), Walk-In Closet(s)
Lot
- Size: 3,484 sqft
- Features: Curbs, Paved, Sidewalk, Cable TV, Deck, Electric Car Charging, Fenced-Fully, Gas Available, High Speed Internet, Patio
Details
- Parcel number: 01052700004900
- Special conditions: Standard
Construction
Type & style
- Home type: SingleFamily
- Property subtype: Single Family Residence
Materials
- Cement/Concrete, Cement Planked, Stone, Wood Siding, Cement Plank
- Foundation: Poured Concrete
- Roof: Composition
Condition
- Year built: 2007
- Major remodel year: 2007
Utilities & green energy
- Electric: Company: SNOPUD
- Sewer: Sewer Connected, Company: AWWD
- Water: Public, Company: AWWD
Community & neighborhood
Community
- Community features: CCRs
Location
- Region: Bothell
- Subdivision: Bothell
HOA & financial
HOA
- HOA fee: $145 quarterly
- Association phone: 425-485-1800
Other
Other facts
- Listing terms: Cash Out,Conventional,FHA,VA Loan
- Cumulative days on market: 13 days
Price history
| Date | Event | Price |
|---|---|---|
| 8/13/2025 | Sold | $1,100,000-4.3%$433/sqft |
Source: | ||
| 7/22/2025 | Pending sale | $1,149,000$452/sqft |
Source: | ||
| 7/9/2025 | Listed for sale | $1,149,000+79.9%$452/sqft |
Source: | ||
| 9/20/2023 | Listing removed | -- |
Source: Zillow Rentals | ||
| 9/15/2023 | Price change | $3,400-6.8%$1/sqft |
Source: Zillow Rentals | ||
Public tax history
| Year | Property taxes | Tax assessment |
|---|---|---|
| 2024 | $8,842 +9.8% | $1,004,200 +9.9% |
| 2023 | $8,051 -3.1% | $914,100 -13.2% |
| 2022 | $8,305 +15.6% | $1,052,800 +45.7% |
Find assessor info on the county website
Neighborhood: 98012
Nearby schools
GreatSchools rating
- 8/10Fernwood Elementary SchoolGrades: PK-5Distance: 0.6 mi
- 7/10Skyview Middle SchoolGrades: 6-8Distance: 1.9 mi
- 8/10North Creek High SchoolGrades: 9-12Distance: 0.6 mi
Schools provided by the listing agent
- Elementary: Fernwood Elem
- Middle: Skyview Middle School
- High: North Creek High School
Source: NWMLS. This data may not be complete. We recommend contacting the local school district to confirm school assignments for this home.

Get pre-qualified for a loan
At Zillow Home Loans, we can pre-qualify you in as little as 5 minutes with no impact to your credit score.An equal housing lender. NMLS #10287.
Sell for more on Zillow
Get a free Zillow Showcase℠ listing and you could sell for .
$1,089,900
2% more+ $21,798
With Zillow Showcase(estimated)
$1,111,698


