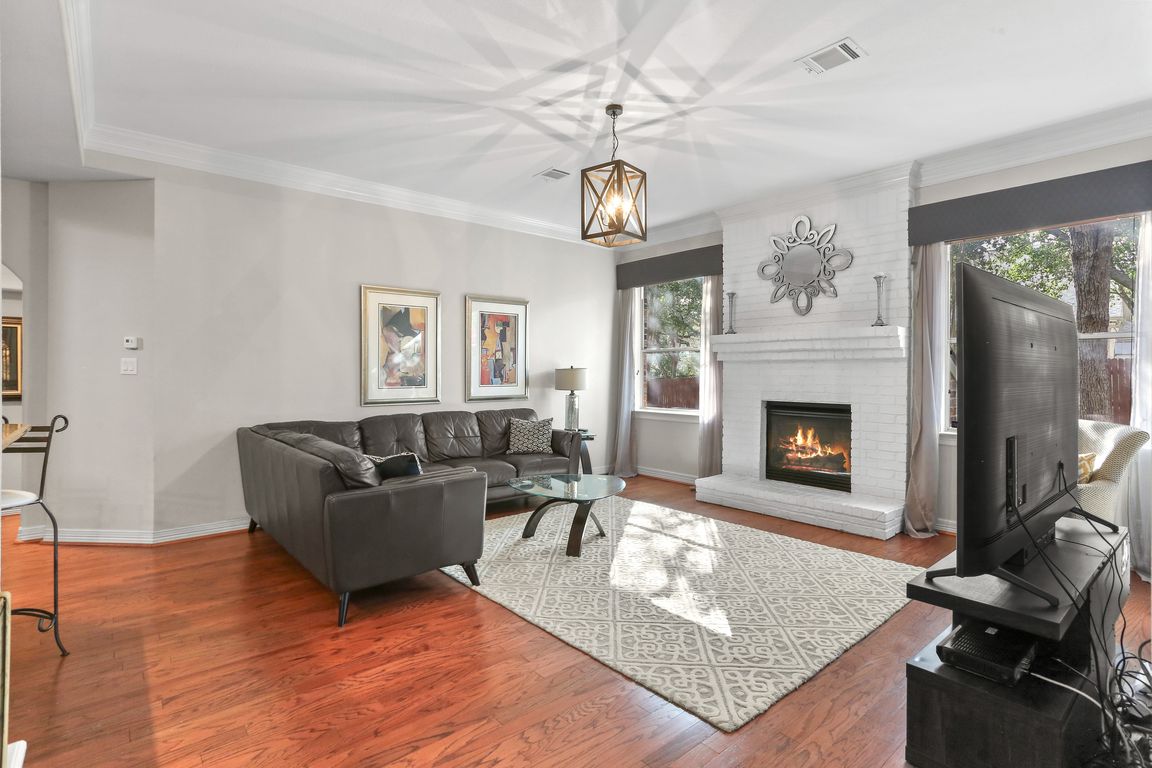
For sale
$599,900
5beds
3,523sqft
18515 ROGERS PLACE, San Antonio, TX 78258
5beds
3,523sqft
Single family residence
Built in 2003
8,276 sqft
2 Attached garage spaces
$170 price/sqft
$61 annually HOA fee
What's special
Brick homeOpen floor planBackyard oasisBrick paved patioCustom storageTwo dining areasSoaring ceilings
Gorgeous 2-story brick home with 5 bedrooms, 4 baths, and 3,523 sq. ft. in the desirable Rogers Ranch community. Located in NEISD, zoned to top-rated Lopez Middle School and Reagan High School. The open floor plan features soaring ceilings, three living areas, two dining areas, and a spacious kitchen perfect for ...
- 61 days |
- 695 |
- 28 |
Source: LERA MLS,MLS#: 1914228
Travel times
Living Room
Kitchen
Primary Bedroom
Zillow last checked: 8 hours ago
Listing updated: December 04, 2025 at 05:30pm
Listed by:
Ronald Woodall TREC #619305 (210) 441-9158,
The Woodall Group of Texas
Source: LERA MLS,MLS#: 1914228
Facts & features
Interior
Bedrooms & bathrooms
- Bedrooms: 5
- Bathrooms: 4
- Full bathrooms: 4
Primary bedroom
- Features: Split, Walk-In Closet(s), Multi-Closets, Ceiling Fan(s), Full Bath
- Area: 270
- Dimensions: 15 x 18
Bedroom 2
- Area: 156
- Dimensions: 12 x 13
Bedroom 3
- Area: 180
- Dimensions: 12 x 15
Bedroom 4
- Area: 130
- Dimensions: 13 x 10
Bedroom 5
- Area: 143
- Dimensions: 13 x 11
Primary bathroom
- Features: Tub/Shower Separate, Separate Vanity, Soaking Tub
- Area: 140
- Dimensions: 14 x 10
Dining room
- Area: 121
- Dimensions: 11 x 11
Family room
- Area: 288
- Dimensions: 16 x 18
Kitchen
- Area: 182
- Dimensions: 13 x 14
Living room
- Area: 121
- Dimensions: 11 x 11
Heating
- Central, Natural Gas
Cooling
- Two Central
Appliances
- Included: Cooktop, Built-In Oven, Self Cleaning Oven, Microwave, Gas Cooktop, Disposal, Dishwasher, Water Softener Owned, Gas Water Heater, Plumb for Water Softener, 2+ Water Heater Units
- Laundry: Main Level, Washer Hookup, Dryer Connection
Features
- Three Living Area, Separate Dining Room, Two Eating Areas, Kitchen Island, Breakfast Bar, Pantry, Study/Library, Game Room, Utility Room Inside, Secondary Bedroom Down, 1st Floor Lvl/No Steps, High Ceilings, Open Floorplan, High Speed Internet, Walk-In Closet(s), Master Downstairs, Ceiling Fan(s), Chandelier, Solid Counter Tops, Custom Cabinets
- Flooring: Carpet, Ceramic Tile, Wood
- Windows: Double Pane Windows
- Has basement: No
- Attic: Pull Down Storage,Access Only,Partially Floored,Pull Down Stairs,Attic - Radiant Barrier Decking
- Number of fireplaces: 1
- Fireplace features: Family Room
Interior area
- Total interior livable area: 3,523 sqft
Property
Parking
- Total spaces: 2
- Parking features: Two Car Garage, Attached, Oversized, Garage Door Opener
- Attached garage spaces: 2
Features
- Levels: Two
- Stories: 2
- Patio & porch: Patio
- Exterior features: Sprinkler System
- Pool features: None, Community
- Has spa: Yes
- Spa features: Bath
- Fencing: Privacy
Lot
- Size: 8,276.4 Square Feet
Details
- Parcel number: 163340610160
Construction
Type & style
- Home type: SingleFamily
- Property subtype: Single Family Residence
Materials
- Brick, 4 Sides Masonry, Stone, Fiber Cement
- Foundation: Slab
- Roof: Composition
Condition
- Pre-Owned
- New construction: No
- Year built: 2003
Details
- Builder name: NEWMARK
Utilities & green energy
- Sewer: Sewer System
- Water: Water System
- Utilities for property: Cable Available
Community & HOA
Community
- Features: Clubhouse, Playground, Jogging Trails, Sports Court
- Security: Security System Owned, Prewired, Controlled Access
- Subdivision: Rogers Ranch
HOA
- Has HOA: Yes
- HOA fee: $61 annually
- HOA name: ROGERS RANCH PROPERTY OWNERS ASSOCIATION
- Second HOA name: Rogers Ranch Crosstimber Unite 2,4
- Third HOA name: Rogers Ranch Swim Club Association
- Additional fee info: HOA Fee 2: $181.50 Quarterly,HOA Fee 3: $172.70 Annually
Location
- Region: San Antonio
Financial & listing details
- Price per square foot: $170/sqft
- Tax assessed value: $550,000
- Annual tax amount: $12,471
- Price range: $599.9K - $599.9K
- Date on market: 10/10/2025
- Cumulative days on market: 60 days
- Listing terms: Conventional,FHA,VA Loan,Cash