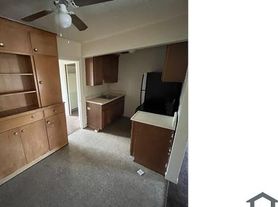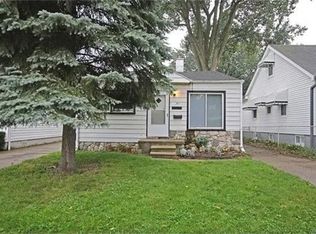This property features 3 bedrooms/ 1 full bathroom. A lovely open living room, and eat in kitchen offering plenty of storage and counter space. Bedrooms are generously sized with ample closet space. The home has been freshly painted and updated with ceramic tiled flooring, lovely hardwood and carpet flooring throughout, making it move-in ready. Enjoy a large yard, perfect for outdoor relaxation or entertaining. Laundry hook-ups are available for added convenience. Tenant responsible for all utilities, lawn maintenance, and snow removal. Located near major freeways, shopping, schools, and public transit for easy commuting. Strong rental history preferred; income and background verification required. Don't miss this opportunity to lease a clean and comfortable home in Detroit! Minimum 2-year lease required No pets allowed All applicants must apply through RentSpree and provide full documentation (proof of income, credit report, background check, rental history, etc.) Agent must be present at all showings!
A 24 month lease is required
House for rent
Accepts Zillow applications
$1,500/mo
18519 Morang Dr, Detroit, MI 48205
3beds
940sqft
Price may not include required fees and charges.
Single family residence
Available now
No pets
-- A/C
Hookups laundry
Off street parking
Forced air
What's special
Large yardAmple closet spaceEat in kitchen
- 5 days |
- -- |
- -- |
The rental or lease of this property must comply with the City of Detroit ordinance regulating the use of criminal background checks as part of the tenant screening process to provide citizens with criminal backgrounds a fair opportunity. For additional information, please contact the City of Detroit Office of Civil Rights, Inclusion and Opportunity.
Travel times
Facts & features
Interior
Bedrooms & bathrooms
- Bedrooms: 3
- Bathrooms: 1
- Full bathrooms: 1
Heating
- Forced Air
Appliances
- Included: Oven, Refrigerator, WD Hookup
- Laundry: Hookups
Features
- WD Hookup
- Flooring: Carpet, Hardwood, Tile
Interior area
- Total interior livable area: 940 sqft
Property
Parking
- Parking features: Off Street
- Details: Contact manager
Features
- Exterior features: Heating system: Forced Air, No Utilities included in rent
Details
- Parcel number: 21076775
Construction
Type & style
- Home type: SingleFamily
- Property subtype: Single Family Residence
Community & HOA
Location
- Region: Detroit
Financial & listing details
- Lease term: 1 Year
Price history
| Date | Event | Price |
|---|---|---|
| 10/2/2025 | Listed for rent | $1,500$2/sqft |
Source: Zillow Rentals | ||
| 9/30/2025 | Sold | $94,000-6%$100/sqft |
Source: | ||
| 7/18/2025 | Price change | $100,000-9.1%$106/sqft |
Source: | ||
| 7/7/2025 | Price change | $110,000-8.3%$117/sqft |
Source: | ||
| 6/3/2025 | Listed for sale | $120,000+328.6%$128/sqft |
Source: | ||

