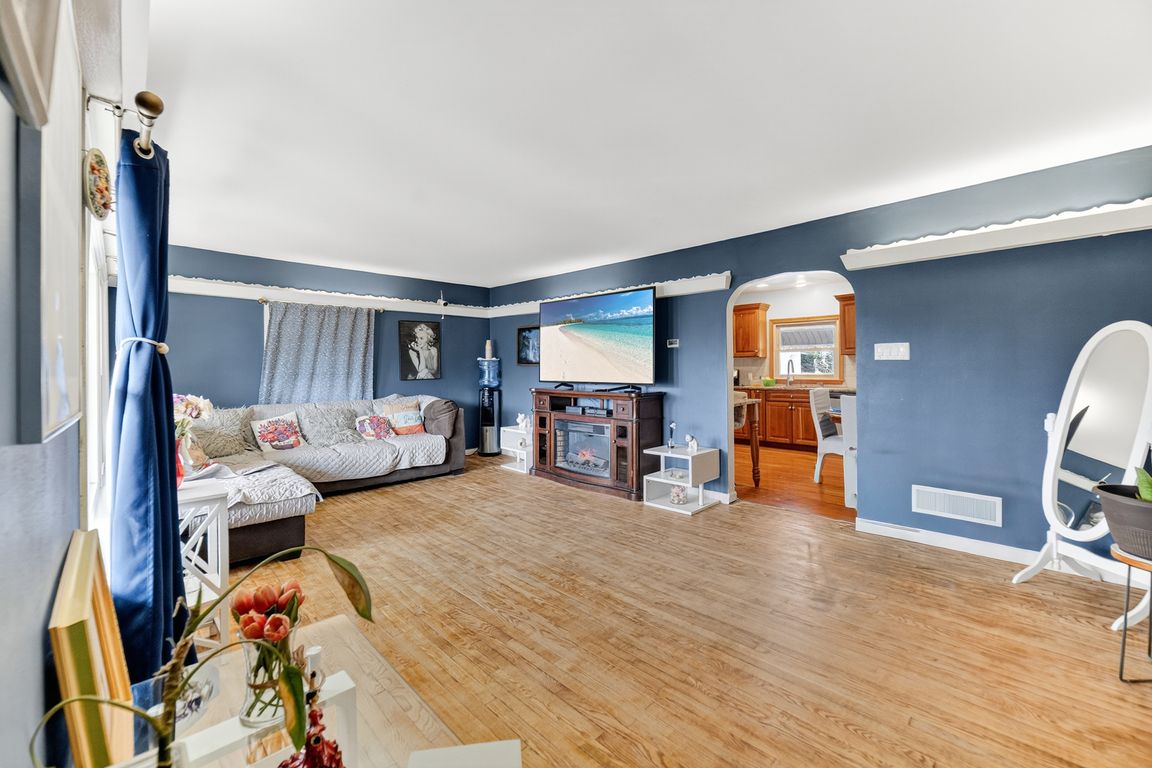
For sale
$360,000
3beds
2,260sqft
1852 Lincoln St, Bethlehem, PA 18017
3beds
2,260sqft
Single family residence
Built in 1956
0.26 Acres
1 Garage space
$159 price/sqft
What's special
Welcome to 1852 Lincoln Street where you’ll discover a solid brick ranch style home nestled on a corner lot in a desirable neighborhood. As you step inside from the charming front porch, you’ll find a spacious living room boasting hardwood flooring and an oversized picture window flooding the room with an ...
- 2 days
- on Zillow |
- 1,236 |
- 65 |
Source: GLVR,MLS#: 762437 Originating MLS: Lehigh Valley MLS
Originating MLS: Lehigh Valley MLS
Travel times
Living Room
Kitchen
Bedroom
Zillow last checked: 7 hours ago
Listing updated: 13 hours ago
Listed by:
Nick Smith,
Coldwell Banker Hearthside 610-465-5600,
George J. Mosellie 610-554-5182,
Coldwell Banker Hearthside
Source: GLVR,MLS#: 762437 Originating MLS: Lehigh Valley MLS
Originating MLS: Lehigh Valley MLS
Facts & features
Interior
Bedrooms & bathrooms
- Bedrooms: 3
- Bathrooms: 2
- Full bathrooms: 2
Rooms
- Room types: Sunroom, Three Season
Primary bedroom
- Description: Hardwood flooring
- Level: First
- Dimensions: 15.00 x 14.00
Bedroom
- Description: Hardwood flooring
- Level: First
- Dimensions: 11.00 x 9.00
Bedroom
- Description: Hardwood flooring
- Level: First
- Dimensions: 13.00 x 11.00
Family room
- Description: Resilient flooring, Dry bar
- Level: Basement
- Dimensions: 28.00 x 14.00
Other
- Description: Vinyl flooring, Stall shower
- Level: Basement
- Dimensions: 9.00 x 5.00
Other
- Description: Resilient flooring
- Level: First
- Dimensions: 13.00 x 10.00
Kitchen
- Description: Resilient flooring, Breakfast bar, Granite countertops, Tile backsplash, S/S appliances, Access to 3 Season room
- Level: First
- Dimensions: 22.00 x 11.00
Living room
- Description: Hardwood flooring
- Level: First
- Dimensions: 21.00 x 13.00
Other
- Description: Possible gym, rec room or workshop
- Level: Basement
- Dimensions: 24.00 x 19.00
Other
- Description: 3 Season room, Access to patio
- Level: First
- Dimensions: 18.00 x 11.00
Other
- Description: Laundy, Utility & Storage
- Level: Basement
- Dimensions: 15.00 x 26.00
Heating
- Active Solar, Forced Air, Gas
Cooling
- Central Air
Appliances
- Included: Dryer, Dishwasher, Gas Oven, Gas Range, Gas Water Heater, Refrigerator, Washer
- Laundry: Washer Hookup, Dryer Hookup, Lower Level
Features
- Cedar Closet(s), Eat-in Kitchen
- Flooring: Hardwood, Laminate, Resilient, Tile, Vinyl
- Basement: Exterior Entry,Full,Partially Finished,Rec/Family Area
Interior area
- Total interior livable area: 2,260 sqft
- Finished area above ground: 1,810
- Finished area below ground: 450
Video & virtual tour
Property
Parking
- Total spaces: 1
- Parking features: Driveway, Detached, Garage
- Garage spaces: 1
- Has uncovered spaces: Yes
Features
- Levels: One
- Stories: 1
- Patio & porch: Covered, Deck, Patio, Porch
- Exterior features: Deck, Fence, Porch, Patio
- Fencing: Yard Fenced
Lot
- Size: 0.26 Acres
- Features: Corner Lot, Flat, Not In Subdivision
Details
- Parcel number: N7SW1A 7 1 0204
- Zoning: 04RG
- Special conditions: None
Construction
Type & style
- Home type: SingleFamily
- Architectural style: Ranch
- Property subtype: Single Family Residence
Materials
- Brick
- Roof: Asphalt,Fiberglass
Condition
- Unknown
- Year built: 1956
Utilities & green energy
- Electric: Photovoltaics Third-Party Owned
- Sewer: Public Sewer
- Water: Public
Green energy
- Energy generation: Solar
Community & HOA
Community
- Features: Curbs, Sidewalks
- Security: Closed Circuit Camera(s), Smoke Detector(s)
- Subdivision: Not in Development
Location
- Region: Bethlehem
Financial & listing details
- Price per square foot: $159/sqft
- Tax assessed value: $66,700
- Annual tax amount: $6,243
- Date on market: 8/7/2025
- Ownership type: Fee Simple
- Road surface type: Paved