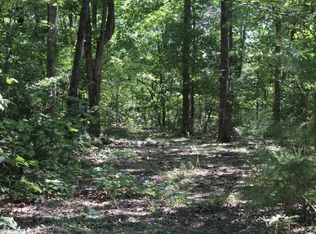Closed
$219,447
1852 Prince Loop, Mountain View, AR 72560
4beds
2,240sqft
Mobile Home
Built in 2006
5 Acres Lot
$221,000 Zestimate®
$98/sqft
$1,358 Estimated rent
Home value
$221,000
Estimated sales range
Not available
$1,358/mo
Zestimate® history
Loading...
Owner options
Explore your selling options
What's special
Scenic Retreat Near Mountain View, AR. Nestled just 15 mins from town, this spacious 4-bed/2-bath, 2,240 sq ft manufactured home (2006) sits on 5 beautiful acres w/stunning views of the surrounding mountains and valleys. Home features a split floor plan w/large master suite, complete with dual walk-in closets, a garden tub, & private bath. The open-concept kitchen/dining combo connects to a spacious living area, making it perfect for gatherings & everyday living. Step outside & experience the lifestyle this property offers: a custom horseshoe pit, a gathering circle w/firepit & outdoor movie screen, & a private hot tub enclosure (hot tub does not convey), all take full advantage of the scenic, sloped wooded lot. You’ll even find a unique “trail tree” marking your path into the natural beauty of the Ozarks. Utilities include public water, municipal electric (Entergy), a & private septic system & a torando shelter. With proximity to the White River, Ozark National Forest, dining, shopping, & Mountain View's music-filled charm, this property offers peace, privacy, & potential — whether for a full-time residence, getaway home, or vacation rental opportunity.
Zillow last checked: 8 hours ago
Listing updated: August 21, 2025 at 01:54pm
Listed by:
Michelle M Hutchings-Middleton 870-214-3696,
Century 21 Middleton,
Bobby Middleton 870-214-2541,
Century 21 Middleton
Bought with:
Dale Gunter, AR
Nichols Realty Express
Source: CARMLS,MLS#: 25023268
Facts & features
Interior
Bedrooms & bathrooms
- Bedrooms: 4
- Bathrooms: 2
- Full bathrooms: 2
Dining room
- Features: Eat-in Kitchen, Kitchen/Dining Combo
Heating
- Electric
Cooling
- Electric
Appliances
- Included: Free-Standing Range, Microwave, Electric Range, Dishwasher, Electric Water Heater
- Laundry: Washer Hookup, Electric Dryer Hookup, Laundry Room
Features
- Walk-In Closet(s), Walk-in Shower, Pantry, Primary Bedroom/Main Lv, Guest Bedroom/Main Lv, Primary Bedroom Apart, Guest Bedroom Apart, All Bedrooms Down, 2 Bedrooms Same Level, 3 Bedrooms Same Level, 4 Bedrooms Same Level
- Flooring: Laminate
- Has fireplace: No
- Fireplace features: None
Interior area
- Total structure area: 2,240
- Total interior livable area: 2,240 sqft
Property
Parking
- Total spaces: 4
- Parking features: Carport, Parking Pad, Four Car or More
- Has carport: Yes
Features
- Levels: One
- Stories: 1
- Patio & porch: Deck, Porch
- Exterior features: Storage, Storm Cellar, Shop, Under Pinning
- Fencing: Partial
- Has view: Yes
- View description: Mountain(s)
Lot
- Size: 5 Acres
- Dimensions: 449 x 503 x 446 x 510
- Features: Sloped, Level, Rural Property, Wooded, Cleared, Not in Subdivision, Sloped Up, Sloped Down
Details
- Parcel number: 00103315001
Construction
Type & style
- Home type: MobileManufactured
- Architectural style: Traditional
- Property subtype: Mobile Home
Materials
- Metal/Vinyl Siding
- Foundation: Crawl Space, Permanent
- Roof: Metal
Condition
- New construction: No
- Year built: 2006
Utilities & green energy
- Electric: Elec-Municipal (+Entergy)
- Sewer: Septic Tank
- Water: Public
Community & neighborhood
Location
- Region: Mountain View
- Subdivision: Metes & Bounds
HOA & financial
HOA
- Has HOA: No
Other
Other facts
- Body type: Double Wide
- Listing terms: VA Loan,FHA,Conventional,Cash,USDA Loan
- Road surface type: Gravel, Paved
Price history
| Date | Event | Price |
|---|---|---|
| 8/21/2025 | Sold | $219,447$98/sqft |
Source: | ||
| 8/21/2025 | Contingent | $219,447$98/sqft |
Source: | ||
| 7/28/2025 | Price change | $219,447-3.5%$98/sqft |
Source: | ||
| 6/13/2025 | Listed for sale | $227,447+132.1%$102/sqft |
Source: | ||
| 11/2/2017 | Sold | $98,000-1.9%$44/sqft |
Source: Public Record | ||
Public tax history
| Year | Property taxes | Tax assessment |
|---|---|---|
| 2024 | $466 +2105.9% | $12,860 +9.2% |
| 2023 | $21 -59% | $11,780 |
| 2022 | $52 +61.1% | $11,780 +4.8% |
Find assessor info on the county website
Neighborhood: 72560
Nearby schools
GreatSchools rating
- 7/10Mountain View Elementary SchoolGrades: PK-4Distance: 4 mi
- 5/10Mountain View Middle SchoolGrades: 5-8Distance: 4 mi
- 6/10Mountain View High SchoolGrades: 9-12Distance: 4 mi
