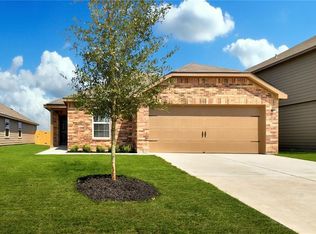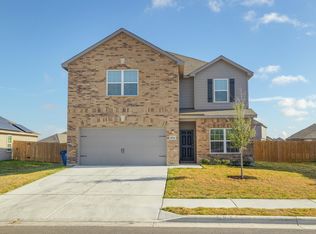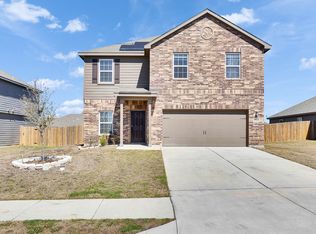The charming Frio plan is located within the community of Homestead Estates and features the space you desire, all on one story! This brand-new home includes 3 bedrooms, 2 baths and a host of included upgrades. Upgrades featured in the Frio are energy-efficient kitchen appliances, granite countertops, designer wood cabinetry, luxury vinyl-plank flooring and an attached two-car garage. Schedule your tour of the Frio plan today!
This property is off market, which means it's not currently listed for sale or rent on Zillow. This may be different from what's available on other websites or public sources.



