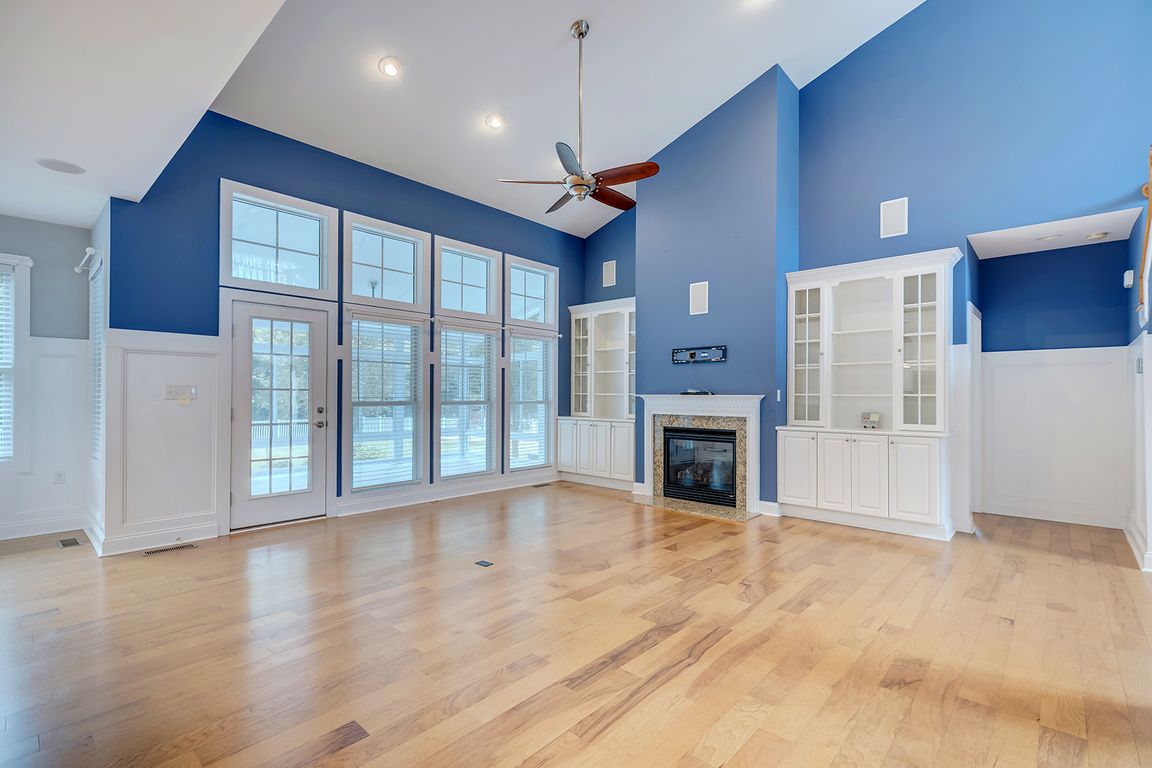
Under contractPrice cut: $16K (5/28)
$879,000
5beds
3,520sqft
18524 Rose Ct, Lewes, DE 19958
5beds
3,520sqft
Single family residence
Built in 2011
0.46 Acres
2 Attached garage spaces
$250 price/sqft
$510 quarterly HOA fee
What's special
Home officeAdditional flex roomGas fireplaceSpacious first-floor primary ensuiteDecorative wood ceilingsCrown moldingsMain-level primary suite
Bring all offers! - Concessions available too. Will entertain all offers. This is more than just a home, it is your gateway to that pleasant beach lifestyle you are looking for. Tucked away on a fully-fenced and spacious 0.46-acre lot, with plenty of room for a pool, this beautifully ...
- 95 days
- on Zillow |
- 1,403 |
- 52 |
Source: Bright MLS,MLS#: DESU2085182
Travel times
Living Room
Kitchen
Dining Room
Zillow last checked: 7 hours ago
Listing updated: August 04, 2025 at 05:17am
Listed by:
Dustin Oldfather 302-249-5899,
Compass 3022734998,
Co-Listing Agent: Linda Rosatelli 443-243-3735,
Compass
Source: Bright MLS,MLS#: DESU2085182
Facts & features
Interior
Bedrooms & bathrooms
- Bedrooms: 5
- Bathrooms: 3
- Full bathrooms: 3
- Main level bathrooms: 2
- Main level bedrooms: 2
Rooms
- Room types: Primary Bedroom, Bedroom 2, Bedroom 3, Bedroom 4, Kitchen, Breakfast Room, 2nd Stry Fam Ovrlk, Sun/Florida Room, Laundry, Office, Bathroom 2, Bonus Room, Primary Bathroom
Primary bedroom
- Features: Attached Bathroom, Ceiling Fan(s), Recessed Lighting, Primary Bedroom - Dressing Area, Walk-In Closet(s), Cathedral/Vaulted Ceiling, Crown Molding
- Level: Main
Bedroom 2
- Features: Ceiling Fan(s), Flooring - Carpet, Window Treatments
- Level: Upper
Bedroom 3
- Features: Ceiling Fan(s), Lighting - Ceiling, Walk-In Closet(s)
- Level: Upper
Bedroom 4
- Features: Attic - Pull-Down Stairs, Ceiling Fan(s), Flooring - Carpet, Lighting - Ceiling, Walk-In Closet(s)
- Level: Upper
Primary bathroom
- Features: Attached Bathroom, Soaking Tub, Bathroom - Stall Shower, Granite Counters, Flooring - Ceramic Tile, Recessed Lighting
- Level: Main
Bathroom 2
- Features: Bathroom - Tub Shower, Granite Counters, Flooring - Ceramic Tile
- Level: Upper
Other
- Level: Main
Bonus room
- Features: Attic - Floored, Flooring - Carpet, Lighting - Pendants
- Level: Upper
Breakfast room
- Features: Granite Counters, Crown Molding, Fireplace - Gas, Flooring - HardWood, Lighting - Pendants, Recessed Lighting, Pantry, Walk-In Closet(s)
- Level: Main
Kitchen
- Features: Breakfast Bar, Breakfast Room, Granite Counters, Flooring - Engineered Wood, Kitchen - Electric Cooking, Lighting - Ceiling, Lighting - Pendants, Recessed Lighting, Pantry
- Level: Main
Laundry
- Level: Main
Office
- Features: Ceiling Fan(s)
- Level: Main
Other
- Features: Ceiling Fan(s)
- Level: Main
Heating
- Heat Pump, Electric, Propane
Cooling
- Central Air, Ceiling Fan(s), Heat Pump, Zoned, Ductless, Electric, Natural Gas
Appliances
- Included: Microwave, Cooktop, Oven, Refrigerator, Dishwasher, Disposal, Water Heater, Electric Water Heater, Tankless Water Heater
- Laundry: Main Level, Hookup, Laundry Room
Features
- Bathroom - Walk-In Shower, Soaking Tub, Bathroom - Tub Shower, Built-in Features, Ceiling Fan(s), Chair Railings, Crown Molding, Dining Area, Entry Level Bedroom, Open Floorplan, Kitchen - Gourmet, Kitchen Island, Pantry, Primary Bath(s), Recessed Lighting, Wainscotting, Walk-In Closet(s), Combination Kitchen/Living, Formal/Separate Dining Room, Kitchen - Table Space, 2 Story Ceilings, Tray Ceiling(s), Vaulted Ceiling(s)
- Flooring: Carpet, Ceramic Tile, Hardwood, Wood
- Doors: French Doors
- Windows: Atrium, Screens, Storm Window(s)
- Has basement: No
- Number of fireplaces: 1
- Fireplace features: Gas/Propane, Glass Doors, Heatilator, Mantel(s), Screen
Interior area
- Total structure area: 3,520
- Total interior livable area: 3,520 sqft
- Finished area above ground: 3,520
- Finished area below ground: 0
Video & virtual tour
Property
Parking
- Total spaces: 4
- Parking features: Storage, Garage Faces Front, Garage Door Opener, Inside Entrance, Concrete, Attached, Driveway, Off Street
- Attached garage spaces: 2
- Uncovered spaces: 2
Accessibility
- Accessibility features: None
Features
- Levels: Two
- Stories: 2
- Patio & porch: Patio, Porch, Screened
- Exterior features: Extensive Hardscape, Lighting, Lawn Sprinkler, Sidewalks, Underground Lawn Sprinkler
- Pool features: Community
- Fencing: Back Yard,Vinyl
- Has view: Yes
- View description: Garden
Lot
- Size: 0.46 Acres
- Dimensions: 100.00 x 200.00
- Features: Wooded, Cul-De-Sac, Backs to Trees, Landscaped, Non-Tidal Wetland, Rear Yard, SideYard(s), Suburban
Details
- Additional structures: Above Grade, Below Grade
- Parcel number: 33405.001151.00
- Zoning: AR-1
- Special conditions: Standard
Construction
Type & style
- Home type: SingleFamily
- Architectural style: Coastal
- Property subtype: Single Family Residence
Materials
- Frame, Stick Built
- Foundation: Block, Crawl Space
- Roof: Architectural Shingle
Condition
- Very Good
- New construction: No
- Year built: 2011
Details
- Builder model: Henlopen
- Builder name: Schell Bros
Utilities & green energy
- Electric: 200+ Amp Service, Circuit Breakers, 220 Volts
- Sewer: Community Septic Tank
- Water: Public
- Utilities for property: Cable Connected, Electricity Available, Phone Available, Propane - Community, Sewer Available, Water Available
Community & HOA
Community
- Features: Pool
- Security: Carbon Monoxide Detector(s), Smoke Detector(s), Exterior Cameras, Fire Sprinkler System
- Subdivision: Reserves At Lewes Landing
HOA
- Has HOA: Yes
- Amenities included: Pool, Tennis Court(s), Clubhouse, Basketball Court
- Services included: Common Area Maintenance
- HOA fee: $510 quarterly
- HOA name: RESERVES AT LEWES LANDING
Location
- Region: Lewes
Financial & listing details
- Price per square foot: $250/sqft
- Tax assessed value: $97,700
- Annual tax amount: $2,408
- Date on market: 5/9/2025
- Listing agreement: Exclusive Right To Sell
- Inclusions: Range Hood-exhaust Fan, Cooktop Stand Alone, Wall Oven, Kitchen Refrigerator, With Icemaker, Dishwasher, Disposal, Microwave, Tankless Water Heater, Screens, Drapery / Curtain Rods, Shades And Plantation Shutters And Blinds, Smoke Detectors, Carbon Monoxide Detectors, Fireplace Screen Doors, Bathroom Vent / Fans, Ceiling Fans (5), Wall Brackets For Tv (2), Surround Sound Speakers / System (as Is), Garage Openers, With Remotes (4), Smart Thermostat, Shed, Irrigation System, Owned Solar Equipment, Curtains In Bedrooms, Pool Table Lamp, Garage Shelving
- Ownership: Fee Simple