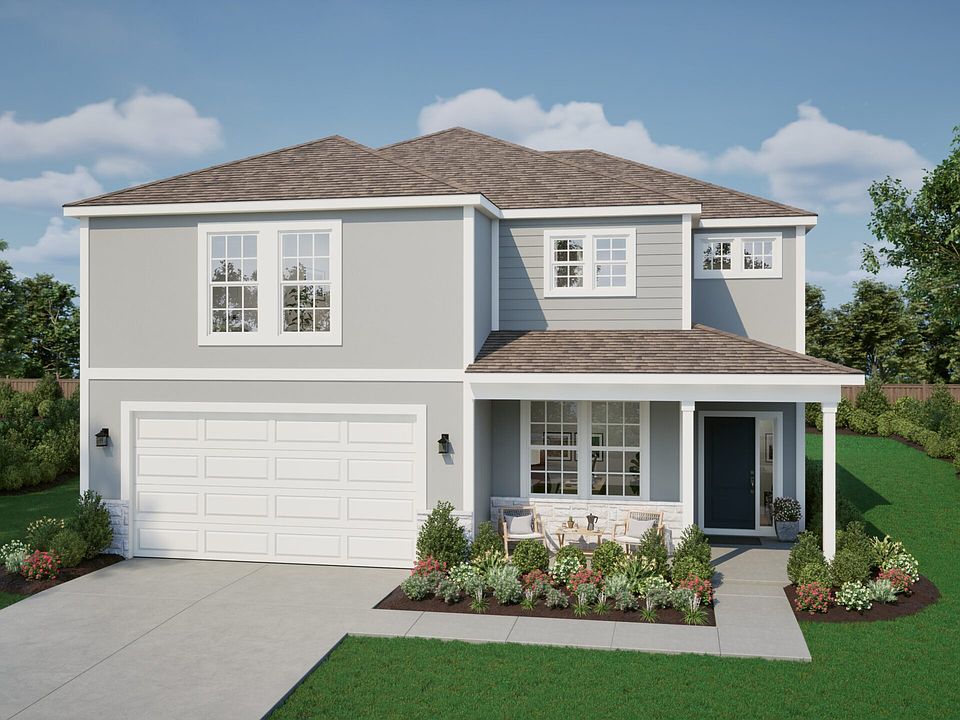The Foster brings together classic charm and smart functionality in one beautiful two-story design. With four spacious bedrooms, a flex space, and an upstairs loft, this home flexes for growing families, work-from-home setups, or weekend guests. The open-concept main floor connects a generous living area to a modern kitchen and dining space, with large windows that invite natural light to do its thing.
A powder bath, rear patio, and welcoming covered front porch make everyday life a little more comfortable and a lot more stylish. Upstairs, you'll find a private primary suite with a dreamy walk-in closet and a spa-style bath-plus a convenient laundry room near all bedrooms (because who actually enjoys hauling baskets downstairs?).
Available in Modern Farmhouse, Traditional, and Craftsman elevations, the Foster is bold where it counts and cozy where it matters.
New construction
$516,910
18524 W 205th St, Richmond, KS 66080
4beds
2,198sqft
Single Family Residence
Built in 2025
-- sqft lot
$-- Zestimate®
$235/sqft
$-- HOA
Under construction (available July 2026)
Currently being built and ready to move in soon. Reserve today by contacting the builder.
- 6 days |
- 8 |
- 0 |
Zillow last checked: November 16, 2025 at 07:35pm
Listing updated: November 16, 2025 at 07:35pm
Listed by:
Ashlar Homes
Source: Ashlar Homes LLC
Travel times
Schedule tour
Select your preferred tour type — either in-person or real-time video tour — then discuss available options with the builder representative you're connected with.
Facts & features
Interior
Bedrooms & bathrooms
- Bedrooms: 4
- Bathrooms: 2
- Full bathrooms: 2
Features
- Walk-In Closet(s)
Interior area
- Total interior livable area: 2,198 sqft
Property
Parking
- Total spaces: 3
- Parking features: Garage
- Garage spaces: 3
Features
- Levels: 2.0
- Stories: 2
Construction
Type & style
- Home type: SingleFamily
- Property subtype: Single Family Residence
Condition
- New Construction,Under Construction
- New construction: Yes
- Year built: 2025
Details
- Builder name: Ashlar Homes
Community & HOA
Community
- Subdivision: Fox Hollow
Location
- Region: Richmond
Financial & listing details
- Price per square foot: $235/sqft
- Date on market: 11/14/2025
About the community
Discover Fox Hollow, a welcoming new community by Ashlar Homes in Spring Hill, Kansas. Nestled within the highly regarded Spring Hill School District, Fox Hollow blends small-town charm with modern living. Choose from a variety of single-family floorplans-each designed with open layouts, quality finishes, and options for slab, daylight, or walkout basements.
Located at 207th Street and Ridgeview Road, this community offers easy access to nearby shopping, dining, and major highways while keeping a peaceful neighborhood feel. With a pool, covered pavilion, and playground, Fox Hollow makes it easy to relax, connect, and feel at home.
At Fox Hollow, you'll find more than just a beautiful house-you'll find your place in the community.
Source: Ashlar Homes LLC

