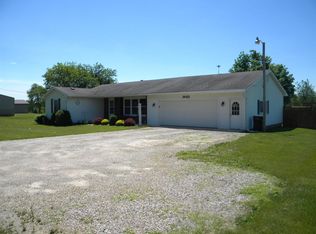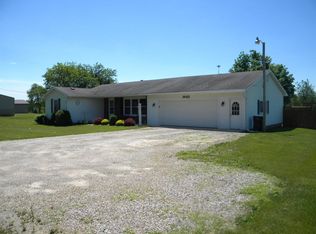Sold for $579,900
$579,900
18525 Sharon Valley Rd, Manchester, MI 48158
3beds
1,850sqft
Single Family Residence
Built in 2005
10.34 Acres Lot
$590,200 Zestimate®
$313/sqft
$2,520 Estimated rent
Home value
$590,200
$531,000 - $655,000
$2,520/mo
Zestimate® history
Loading...
Owner options
Explore your selling options
What's special
Welcome to 18525 Sharon Valley Road, perfectly situated just outside the charming town of Manchester on a peaceful country road. Built with exceptional craftsmanship and convenience in mind, this home is designed to impress from the moment you arrive. A welcoming front porch opens into a bright entryway with stunning views of the property through the expansive living room windows. The spacious living room flows seamlessly into the eat-in kitchen, highlighted by a beautiful double-sided fireplace. You’ll love the abundant cabinetry topped with stone countertops, a large pantry, and stainless steel appliances—all included. The formal dining room features a stepped tray ceiling for an elegant touch. The primary suite is a retreat of its own, complete with a walk-in closet, vanity area, jacuzzi tub, and walk-in shower. Two additional bedrooms, a full bath, and a convenient half bath with first-floor laundry complete the main level. The full basement offers endless potential for additional living space. An attached 2.5-car heated garage includes a partial kitchen with trash compactor, ideal for entertaining. Step outside to take in the beauty of the landscaped grounds, featuring a circular paver patio perfect for gatherings. The gazebo—with electricity and a fireplace—offers a cozy, year-round outdoor escape. The 24x40 pole barn is equipped with electricity, hot and cold water, two garage doors with openers, and ceiling fans. Lush grass around the home is maintained with an in-ground sprinkler system, while rolling hills lead to wooded trails, a creek, and abundant wildlife. Enjoy the best of quiet country living with an easy commute to Manchester, Ann Arbor, and beyond.
Zillow last checked: 8 hours ago
Listing updated: October 01, 2025 at 07:28am
Listed by:
Danielle Stepp 517-392-3828,
Foundation Realty, LLC-Tecumseh
Bought with:
Cindy Rapert
Real Broker LLC
Source: MiRealSource,MLS#: 50184724 Originating MLS: Lenawee County Association of REALTORS
Originating MLS: Lenawee County Association of REALTORS
Facts & features
Interior
Bedrooms & bathrooms
- Bedrooms: 3
- Bathrooms: 3
- Full bathrooms: 2
- 1/2 bathrooms: 1
Primary bedroom
- Level: First
Bedroom 1
- Level: First
- Area: 195
- Dimensions: 13 x 15
Bedroom 2
- Level: First
- Area: 168
- Dimensions: 12 x 14
Bedroom 3
- Level: First
- Area: 143
- Dimensions: 11 x 13
Bathroom 1
- Level: First
- Area: 112
- Dimensions: 7 x 16
Bathroom 2
- Level: First
- Area: 40
- Dimensions: 8 x 5
Dining room
- Level: First
- Area: 168
- Dimensions: 12 x 14
Kitchen
- Level: First
- Area: 117
- Dimensions: 9 x 13
Living room
- Level: First
- Area: 300
- Dimensions: 15 x 20
Heating
- Forced Air, Propane
Cooling
- Ceiling Fan(s), Central Air
Appliances
- Included: Dishwasher, Disposal, Dryer, Microwave, Range/Oven, Refrigerator, Trash Compactor, Washer, Water Softener Owned, Water Heater
- Laundry: First Floor Laundry
Features
- High Ceilings, Sump Pump, Walk-In Closet(s), Pantry, Eat-in Kitchen
- Windows: Window Treatments
- Basement: Full,Concrete,Sump Pump
- Number of fireplaces: 1
- Fireplace features: Gas, Living Room
Interior area
- Total structure area: 3,700
- Total interior livable area: 1,850 sqft
- Finished area above ground: 1,850
- Finished area below ground: 0
Property
Parking
- Total spaces: 3
- Parking features: 3 or More Spaces, Garage, Attached, Electric in Garage, Heated Garage, Workshop in Garage
- Attached garage spaces: 2.5
Features
- Levels: One
- Stories: 1
- Patio & porch: Patio, Porch
- Exterior features: Lawn Sprinkler
- Has view: Yes
- View description: Rural View
- Waterfront features: Creek/Stream/Brook
- Body of water: None
- Frontage type: Road
- Frontage length: 335
Lot
- Size: 10.34 Acres
- Dimensions: 335.51 x 1342.53 x 335.68 x 130
- Features: Deep Lot - 150+ Ft., Large Lot - 65+ Ft., Wooded, Rural, Rolling/Hilly
Details
- Additional structures: Pole Barn
- Parcel number: O1534400012
- Zoning description: Agricultural
- Special conditions: Private
- Other equipment: Satellite Dish
Construction
Type & style
- Home type: SingleFamily
- Architectural style: Ranch
- Property subtype: Single Family Residence
Materials
- Vinyl Siding, Vinyl Trim
- Foundation: Basement, Concrete Perimeter
Condition
- New construction: No
- Year built: 2005
Utilities & green energy
- Sewer: Septic Tank
- Water: Private Well
- Utilities for property: Cable/Internet Avail.
Community & neighborhood
Location
- Region: Manchester
- Subdivision: None
Other
Other facts
- Listing agreement: Exclusive Right To Sell
- Listing terms: Cash,Conventional,FHA,VA Loan
Price history
| Date | Event | Price |
|---|---|---|
| 9/30/2025 | Sold | $579,900-3.3%$313/sqft |
Source: | ||
| 9/25/2025 | Pending sale | $599,900$324/sqft |
Source: | ||
| 8/25/2025 | Contingent | $599,900$324/sqft |
Source: | ||
| 8/9/2025 | Listed for sale | $599,900-4.6%$324/sqft |
Source: | ||
| 8/8/2025 | Listing removed | $629,000$340/sqft |
Source: | ||
Public tax history
Tax history is unavailable.
Neighborhood: 48158
Nearby schools
GreatSchools rating
- NALuther C. Klager Elementary SchoolGrades: PK-2Distance: 1.5 mi
- 7/10Manchester High SchoolGrades: 7-12Distance: 1.5 mi
- 7/10Riverside Intermediate SchoolGrades: 3-6Distance: 1.8 mi
Schools provided by the listing agent
- District: Manchester Community Schools
Source: MiRealSource. This data may not be complete. We recommend contacting the local school district to confirm school assignments for this home.
Get pre-qualified for a loan
At Zillow Home Loans, we can pre-qualify you in as little as 5 minutes with no impact to your credit score.An equal housing lender. NMLS #10287.

