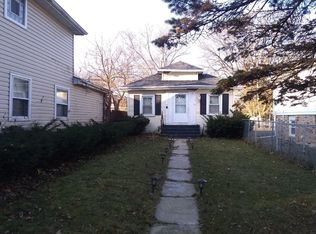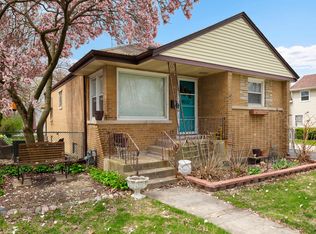Closed
$195,000
18526 Morris Ave, Homewood, IL 60430
2beds
1,540sqft
Single Family Residence
Built in 1890
5,952 Square Feet Lot
$196,800 Zestimate®
$127/sqft
$2,902 Estimated rent
Home value
$196,800
$177,000 - $218,000
$2,902/mo
Zestimate® history
Loading...
Owner options
Explore your selling options
What's special
HUGE PRICE REDUCTION!! Enjoy the charm of the past with updates of the present in this iconic vintage home in the heard of Homewood. Updated include: New tear-off roof (2 yrs); Water heater (1 yr); Furnace (3 yrs); Siding (5 yrs); New flooring in the kitchen. Kitchen has lots of cabinets as well as an island. There is also a breakfast area off the kitchen and an office area. Living/dining room is huge. Upstairs each large bedroom has its own en-suite bathrook. Full basement is ready for further expansion. Note: There are 2 full bathrooms on the upper level; there is a half bath on the main level and there is a half bath plus a separate shower in the basement. Large lot has a side drive with much available parking as well as a concrete patio at the rear of the house. Two-car garage was convertted to a workshop but wouldn't need much to turn it back into a garage. Property is being sold "as is" but is in very nice condition. The small lot between the subject property and 18518 (directly north) is, I understand, bank owned, but if the Village could get possession they might offer to sell to either 18526 or 18518 - note, this lot is not buildable. House is located in the highly sought-after community of Homewood and is in close proximity to excellent schools, parks and the downtown area with an array of shops, restaurants and cultural attractions as well as the Metra train to the city and University of Chicago. Don't miss the opportunity to own a piece of Homewood's history with this unique home. Call for your appointment today.
Zillow last checked: 8 hours ago
Listing updated: August 29, 2025 at 01:39pm
Listing courtesy of:
Jennifer Sharknas 708-846-8240,
Coldwell Banker Realty
Bought with:
Richard Salinas
Elite Realty Group
Source: MRED as distributed by MLS GRID,MLS#: 12360030
Facts & features
Interior
Bedrooms & bathrooms
- Bedrooms: 2
- Bathrooms: 4
- Full bathrooms: 2
- 1/2 bathrooms: 2
Primary bedroom
- Features: Flooring (Vinyl), Bathroom (Full)
- Level: Second
- Area: 195 Square Feet
- Dimensions: 13X15
Bedroom 2
- Features: Flooring (Vinyl)
- Level: Second
- Area: 130 Square Feet
- Dimensions: 10X13
Breakfast room
- Features: Flooring (Vinyl), Window Treatments (Curtains/Drapes)
- Level: Main
- Area: 56 Square Feet
- Dimensions: 7X8
Dining room
- Features: Flooring (Carpet)
- Level: Main
- Area: 156 Square Feet
- Dimensions: 12X13
Family room
- Features: Flooring (Vinyl)
- Level: Basement
- Area: 406 Square Feet
- Dimensions: 14X29
Kitchen
- Features: Kitchen (Breakfast Room), Flooring (Vinyl), Window Treatments (Blinds)
- Level: Main
- Area: 209 Square Feet
- Dimensions: 11X19
Laundry
- Features: Flooring (Other)
- Level: Basement
- Area: 88 Square Feet
- Dimensions: 8X11
Living room
- Features: Flooring (Carpet)
- Level: Main
- Area: 169 Square Feet
- Dimensions: 13X13
Office
- Features: Flooring (Vinyl), Window Treatments (Blinds)
- Level: Main
- Area: 99 Square Feet
- Dimensions: 9X11
Heating
- Natural Gas
Cooling
- Central Air
Appliances
- Included: Range Hood
Features
- Basement: Partially Finished,Full
Interior area
- Total structure area: 0
- Total interior livable area: 1,540 sqft
Property
Parking
- Total spaces: 1
- Parking features: Side Driveway, No Garage, On Site, Garage Owned, Detached, Garage
- Garage spaces: 1
- Has uncovered spaces: Yes
Accessibility
- Accessibility features: No Disability Access
Features
- Stories: 2
Lot
- Size: 5,952 sqft
- Dimensions: 48 X 124
Details
- Additional parcels included: 32061150240000
- Parcel number: 32061150230000
- Special conditions: None
- Other equipment: Ceiling Fan(s)
Construction
Type & style
- Home type: SingleFamily
- Property subtype: Single Family Residence
Materials
- Vinyl Siding
- Foundation: Concrete Perimeter
- Roof: Asphalt
Condition
- New construction: No
- Year built: 1890
Utilities & green energy
- Electric: Circuit Breakers
- Sewer: Public Sewer
- Water: Lake Michigan
Community & neighborhood
Security
- Security features: Carbon Monoxide Detector(s)
Community
- Community features: Curbs, Sidewalks, Street Lights, Street Paved
Location
- Region: Homewood
HOA & financial
HOA
- Services included: None
Other
Other facts
- Listing terms: Conventional
- Ownership: Fee Simple
Price history
| Date | Event | Price |
|---|---|---|
| 8/29/2025 | Sold | $195,000-2.5%$127/sqft |
Source: | ||
| 8/3/2025 | Contingent | $199,900$130/sqft |
Source: | ||
| 7/31/2025 | Listed for sale | $199,900$130/sqft |
Source: | ||
| 7/29/2025 | Contingent | $199,900$130/sqft |
Source: | ||
| 7/25/2025 | Price change | $199,900-4.4%$130/sqft |
Source: | ||
Public tax history
| Year | Property taxes | Tax assessment |
|---|---|---|
| 2023 | $6,612 +28.5% | $15,999 +60.8% |
| 2022 | $5,146 +7.2% | $9,947 |
| 2021 | $4,799 +2.9% | $9,947 |
Find assessor info on the county website
Neighborhood: 60430
Nearby schools
GreatSchools rating
- NAWillow SchoolGrades: PK-2Distance: 0.5 mi
- 7/10James Hart SchoolGrades: 6-8Distance: 1.4 mi
- 7/10Homewood-Flossmoor High SchoolGrades: 9-12Distance: 1.3 mi
Schools provided by the listing agent
- District: 153
Source: MRED as distributed by MLS GRID. This data may not be complete. We recommend contacting the local school district to confirm school assignments for this home.

Get pre-qualified for a loan
At Zillow Home Loans, we can pre-qualify you in as little as 5 minutes with no impact to your credit score.An equal housing lender. NMLS #10287.
Sell for more on Zillow
Get a free Zillow Showcase℠ listing and you could sell for .
$196,800
2% more+ $3,936
With Zillow Showcase(estimated)
$200,736
