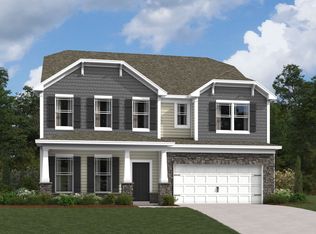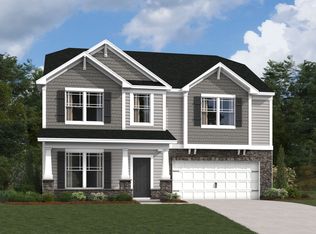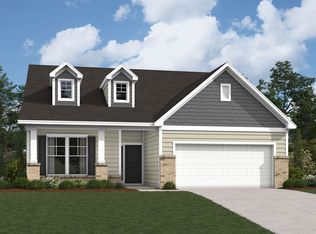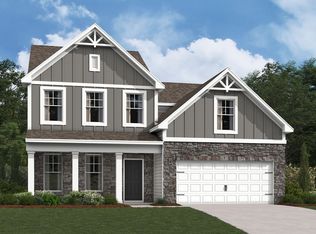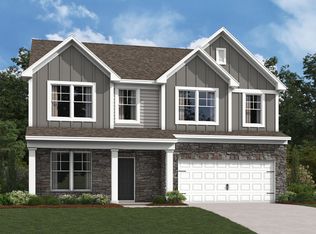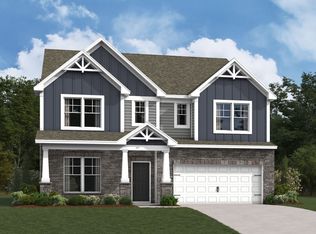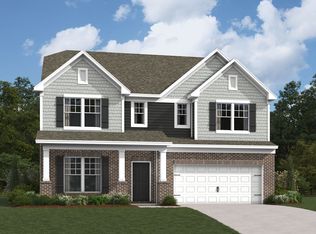1853 Augustine St, Monroe, NC 28112
Under construction (available April 2026)
Currently being built and ready to move in soon. Reserve today by contacting the builder.
What's special
- 46 days |
- 13 |
- 1 |
Zillow last checked: December 20, 2025 at 10:05am
Listing updated: December 20, 2025 at 10:05am
M/I Homes
Travel times
Facts & features
Interior
Bedrooms & bathrooms
- Bedrooms: 3
- Bathrooms: 3
- Full bathrooms: 2
- 1/2 bathrooms: 1
Interior area
- Total interior livable area: 2,332 sqft
Video & virtual tour
Property
Parking
- Total spaces: 2
- Parking features: Garage
- Garage spaces: 2
Features
- Levels: 2.0
- Stories: 2
Construction
Type & style
- Home type: SingleFamily
- Property subtype: Single Family Residence
Condition
- New Construction,Under Construction
- New construction: Yes
- Year built: 2025
Details
- Builder name: M/I Homes
Community & HOA
Community
- Subdivision: Willoughby Park
Location
- Region: Monroe
Financial & listing details
- Price per square foot: $186/sqft
- Date on market: 11/5/2025
About the community
Lower Payments with 2/1 Buydown
Increase your home buying power and decrease your rate for the first two years of your mortgage with M/I Financial, LLC. Learn more about our 2/1 Buydown offer on new homes that can close by February 27, 2026.Source: M/I Homes
25 homes in this community
Available homes
| Listing | Price | Bed / bath | Status |
|---|---|---|---|
Current home: 1853 Augustine St | $434,780 | 3 bed / 3 bath | Available April 2026 |
| 929 Barker St | $384,990 | 4 bed / 2 bath | Available |
| 924 Barker St | $417,990 | 3 bed / 3 bath | Available |
| 500 Willoughby Park Dr | $424,990 | 4 bed / 3 bath | Available |
| 920 Barker St | $429,990 | 5 bed / 3 bath | Available |
| 504 Willoughby Park Dr | $429,990 | 5 bed / 3 bath | Available March 2026 |
| 508 Willoughby Park Dr | $454,990 | 5 bed / 5 bath | Available March 2026 |
| 408 Willoughby Park Dr | $430,040 | 4 bed / 3 bath | Available April 2026 |
| 1845 Augustine St | $444,260 | 4 bed / 3 bath | Available April 2026 |
| 645 Willoughby Park Dr | $444,570 | 4 bed / 3 bath | Available April 2026 |
| 1849 Augustine St | $470,615 | 4 bed / 4 bath | Available April 2026 |
| 928 Barker St | $477,155 | 5 bed / 5 bath | Available April 2026 |
| 633 Willoughby Park Dr | $427,005 | 4 bed / 3 bath | Under construction |
| 512 Willoughby Park Dr | $439,575 | 4 bed / 3 bath | Under construction |
| 516 Willoughby Park Dr | $444,700 | 4 bed / 3 bath | Under construction |
| 1801 Augustine St | $445,070 | 4 bed / 3 bath | Under construction |
| 629 Willoughby Park Dr | $445,355 | 4 bed / 3 bath | Under construction |
| 641 Willoughby Park Dr | $445,810 | 5 bed / 3 bath | Under construction |
| 1905 Augustine St | $447,890 | 4 bed / 3 bath | Under construction |
| 1901 Augustine St | $449,380 | 5 bed / 3 bath | Under construction |
| 600 Willoughby Park Dr | $449,425 | 3 bed / 2 bath | Under construction |
| 608 Willoughby Park Dr | $449,725 | 5 bed / 3 bath | Under construction |
| 604 Willoughby Park Dr | $473,095 | 4 bed / 4 bath | Under construction |
| 1909 Augustine St | $473,315 | 4 bed / 4 bath | Under construction |
| 637 Willoughby Park Dr | $473,615 | 4 bed / 4 bath | Under construction |
Source: M/I Homes
Contact builder

By pressing Contact builder, you agree that Zillow Group and other real estate professionals may call/text you about your inquiry, which may involve use of automated means and prerecorded/artificial voices and applies even if you are registered on a national or state Do Not Call list. You don't need to consent as a condition of buying any property, goods, or services. Message/data rates may apply. You also agree to our Terms of Use.
Learn how to advertise your homesEstimated market value
$431,400
$410,000 - $453,000
$2,302/mo
Price history
| Date | Event | Price |
|---|---|---|
| 11/11/2025 | Listed for sale | $434,780$186/sqft |
Source: | ||
Public tax history
Monthly payment
Neighborhood: 28112
Nearby schools
GreatSchools rating
- 9/10Rock Rest Elementary SchoolGrades: PK-5Distance: 1.4 mi
- 6/10East Union Middle SchoolGrades: 6-8Distance: 6.6 mi
- 4/10Forest Hills High SchoolGrades: 9-12Distance: 4.8 mi
Schools provided by the builder
- District: Union County Public Schools
Source: M/I Homes. This data may not be complete. We recommend contacting the local school district to confirm school assignments for this home.
